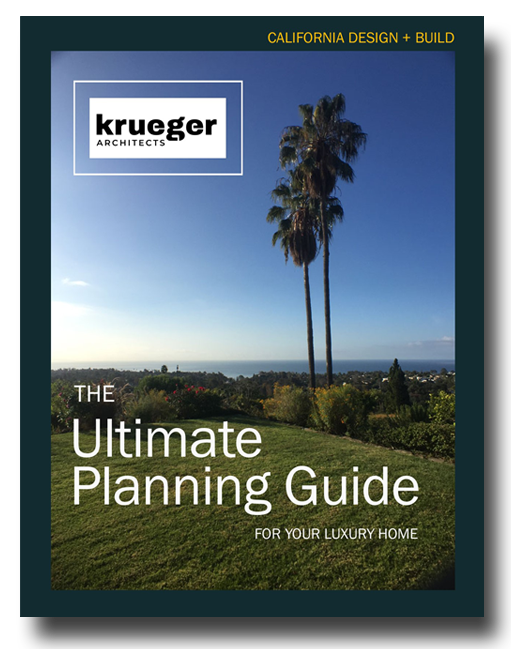New Homes
Custom-designed, new construction homes in Southern California for discerning clients looking for exemplary details and craftsmanship.
Historic and Renovations
Thoughtful restorations that are artfully designed for quintessential California homes from Modern to Regency to Spanish Revival and Craftsman.
Commercial
Bespoke commercial properties designed by Krueger Architects. Work with us to create elegant and experiential retail and dining for discerning clients.
The definition of true luxury is a custom home with bespoke details, craftsmanship, and character with function that’s responsive to your needs both today and in the future. We pride ourselves on our ability to design a home as unique as you are–anticipating and delivering on your wants and needs. Every time you step inside, you will feel the peace and acceptance of your welcoming home. Your design aesthetic will be reflected in your daily interactions. A sense of ease and luxury accompanies carries with you throughout the year.
For the special opportunity to renovate an historic home or architecturally significant property in Southern California, you want the experience our firm has. For such an important project, knowledge of the Local Historic District requirements and a feel for the character of neighborhoods is essential. To complete a purposeful renovation that honors the original architecture, we do extensive research on the property. We look into the original plans and the influences on the original design. In some cases, we’ve found details on the plans that couldn’t be built at the time, but with modern technology, the original vision can be achieved. Our goals is to create a design plan that carefully and diligently updates these homes for modern living while preserving the home for the next generation. We are restoring properties designed by renowned architects such as mid-century modernist architect Haralamb H. Georgescu, Hollywood Regency architect James E. Dolena, and Case Study House Program architects Rodney Walker and A. Quincy Jones.

