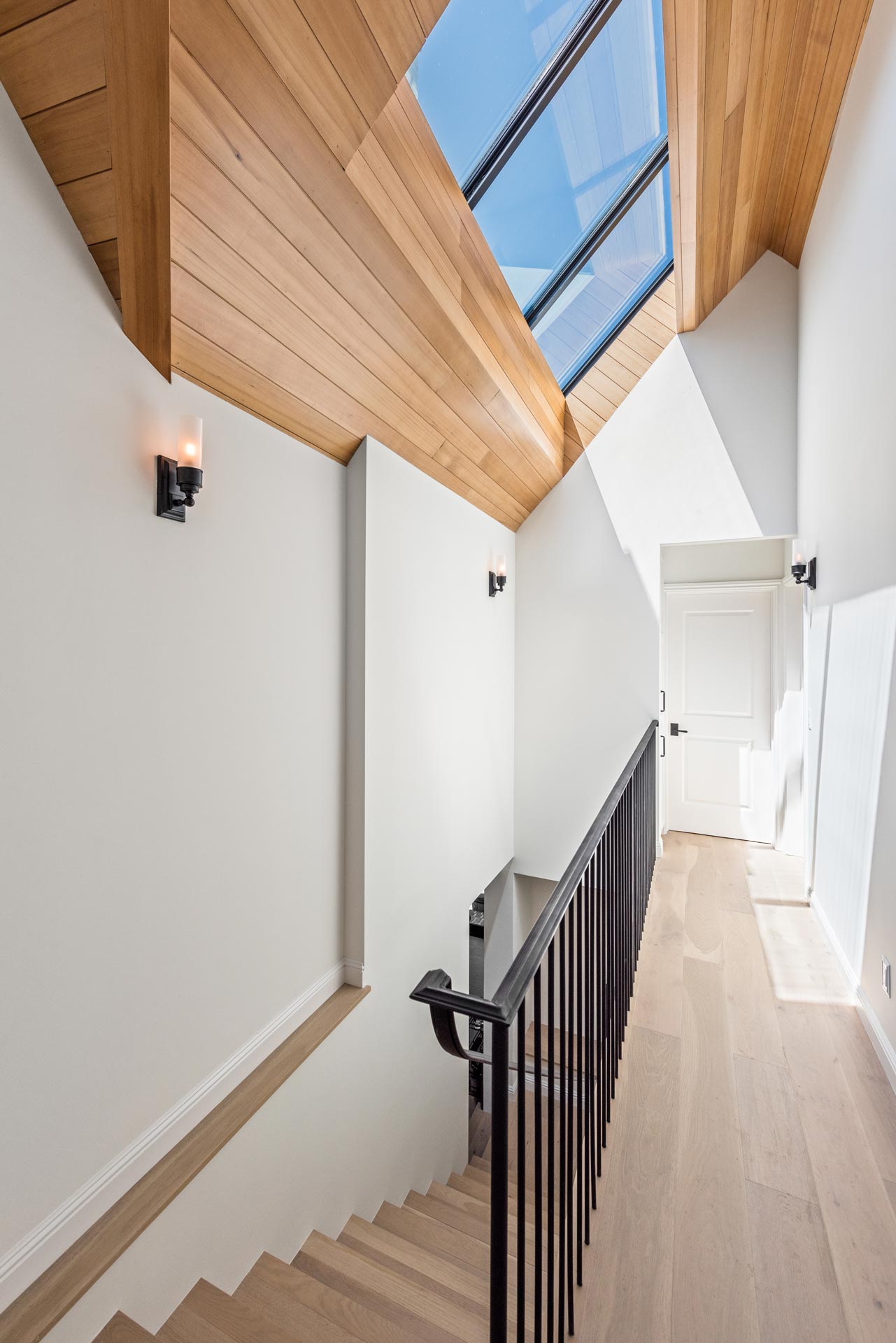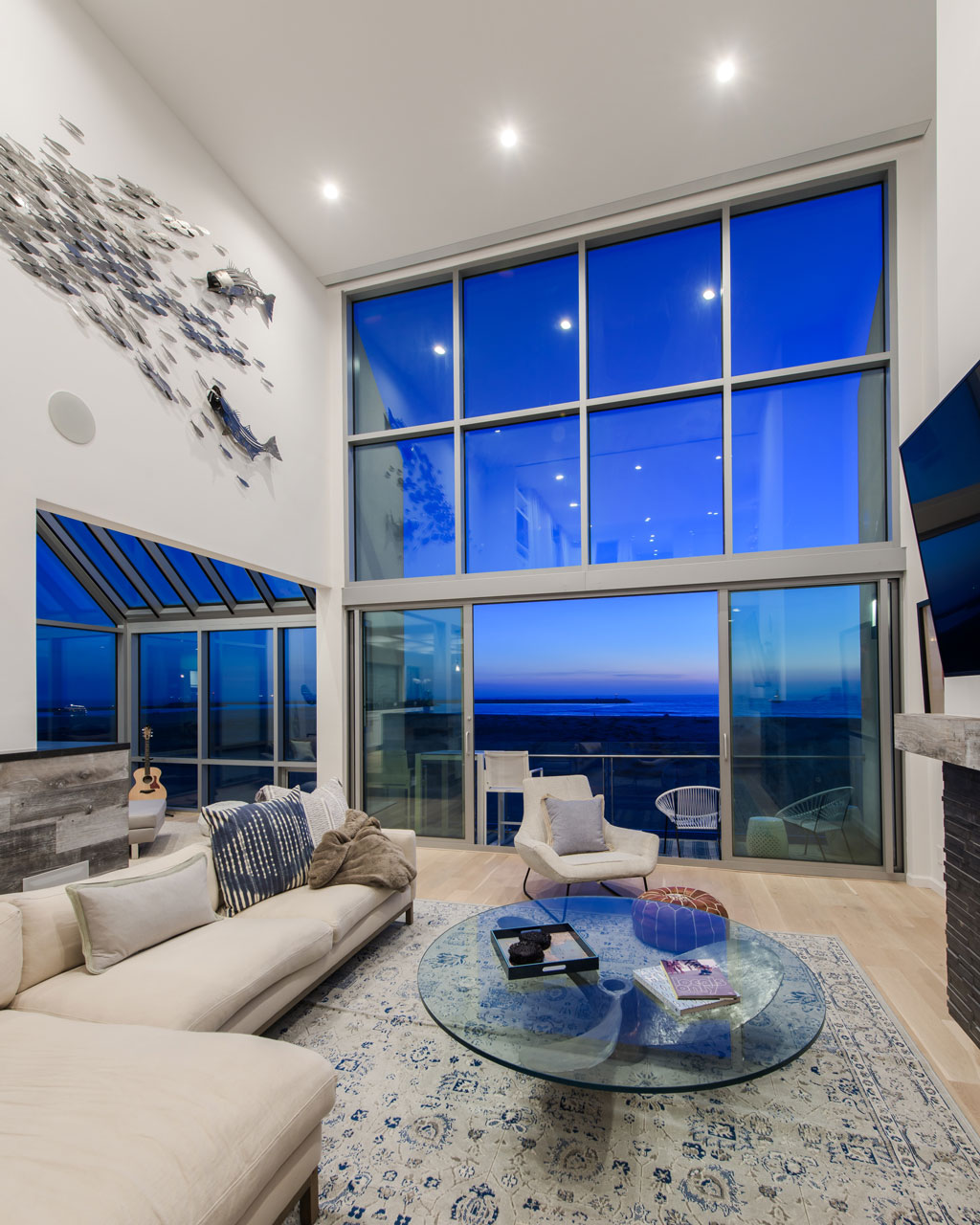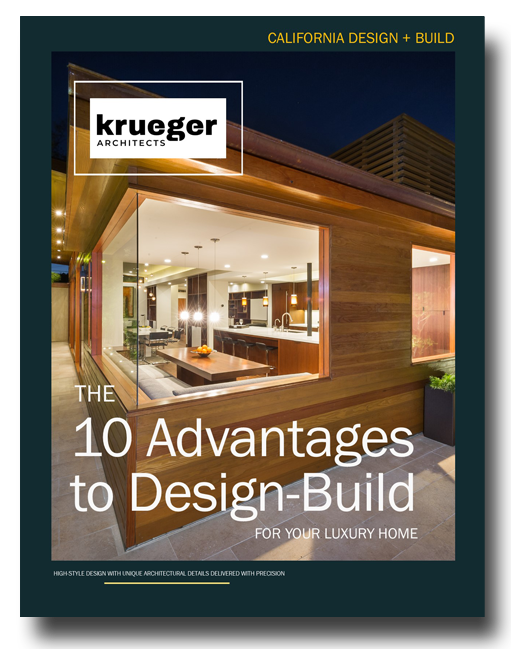Compare Architect-led, Design-Build Firms
It is a natural assumption to think all architects are design and build. It makes sense, after-all, to assume that the person who designed the house would stay with the project through completion. However, this is not the case for most of residential home construction. Most architects have little to do with the construction part of the project. Here are some important distinctions to be aware of:
Firms led by an architect
Using an architect-led, design-build firm means you’re utilizing all the talents and skills of a professional architect who’s been trained to evaluate your needs and has the design skills to create a truly unique home that is best suited for the people who will be living in it. Architect-Builders also have the building knowledge and skill to be able to build what has been designed. They are the skilled, master craftsman with an understanding of the trades and an ability to “speak the language.” They have the greatest respect of their peers. With their vision and skill with proportion, scale, light, and space, they build enduring structures with timeless appeal.
Firms led by a contractor
These types of firms may only have designers on staff, not architects. Some builders will say they’re design-build, but they’re often using off-the-shelf plans or doing minimal design work to customize the home for its occupants.
A stand-alone Architect
A traditional architect, one who is not Design-Build, can only do the design. They lack the experience and understanding of how to build the project. Most architects will have some basic knowledge of construction that they’ve acquired over the years, but most don’t have the skills to oversee the actual building of the project. They may design something beautiful, but the plans might not be able to be built. They rely heavily on structural engineers, contractors, and an interior designer. Who fills in the skill gaps? When you work with a traditional architect, the homeowner is often the one left bridging the gaps and trying to connect all of the trades.
Consider the Environmental Benefits of Design-Build
Less Trash and Waste.
When builders calculate, they often include a lot of overage which translate into waste. They are so far removed from the design that calculating the right amount of material needed for a job is very difficult. Rather than be left on-site not being able to finish the job, because they’ve run out of material, they will often order too much. We do the designs, we order the material–it’s much easier. We can be much more precise and reduce the quantity … and the cost. We also communicate directly with each manufacturer to get the right quantities on specialty materials.
Reduced Carbon Footprint.
From an environmental standpoint, doing everything in-house minimizes the extras of everything — transportation, coordination, and excessive paperwork. Just daily communication between the contractor and architect adds up. Hard copy drawings get printed and reprinted many times over. With our firm, we not only expedite the process because we are working intra-office, but we can also minimize administrative overhead. Some companies will bring in different architects and contractors from around the world. With us, being local is core to our design philopsophy. We understand the community, the clientele, and the Southern California lifestyle to offer designs that ‘fit’ and limit the carbon footprint from all of that travel.
Smart Reuse of Materials.
We do the electrical, framing, and concrete work on nearly all of our houses using our in-house crews. As such, everyone on the team works to use the client’s money wisely. Practically this can mean simple things like reusing materials. Perfectly good wood from the existing structure can be utilized in areas that will not be seen, such as mockups and blocking.



