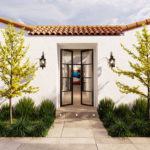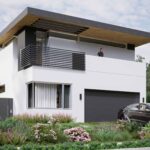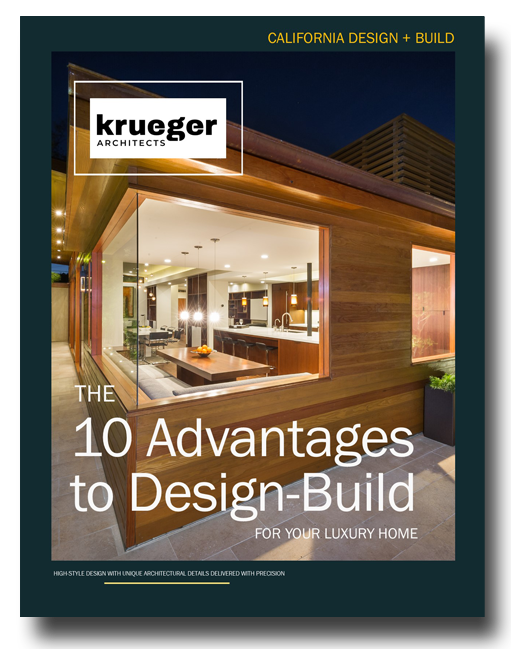“Behind the Gates” visits with Kurt Krueger in Brentwood Los Angeles to tour his amazing restoration of the 1968 Haralamb Georgescu, Bauhaus style home. Kurt and team worked carefully to restore this modern-style architecture home in the spirit of what the original architect would have done, while at the same re-envisioning this home to capture modern aesthetics and provide modern amenities. “Behind the Gates” takes you behind the scenes of iconic homes across the country.
“There were so many lessons for me as an architect going off a master like Georgescu… seeing how spaces are proportionate and how they feel–the volumes. Scale often gets lost in more recent architecture.”
Kurt Krueger
The show’s host and Kurt discuss how you update a California Classic to today’s standards. How you transform a time-capsule of a home from the original owners into a modern masterpiece. Starting on the outside, the once narrow driveway was redone to include a much needed turnaround. What overhangs the turnaround is a new guest house designed and built by Krueger Architects. As you enter into the front hall of the 60s style main home, you are immediately taken by the scale of the home. All of the old mix-match of flooring (tile, purple carpets, linoleum) has been removed and new hardwoods installed for a cohesive look. At the center of the home is a two-story living room with center fireplace. Adjacent is the dining area with unique pass-through window from the kitchen. Kurt and team kept this feature as they remade and restored the original mahogany cabinetry in the dining area. A material used throughout the home, the team also restored or remade the mahogany paneling and bookcases in other parts of the house like the upstairs loft and added in new mahogany cabinetry in the reconfigured kitchen. A study, which had been enclosed at one time and used as a bedroom on the mid-level of the house, was opened back up. The study shared a wall with the living room and when it was enclosed changed the entire volume of the space. The upper level has both the loft and bedrooms.
In the back of the home there were many cantilevered decks that had to be replaced due to rot. Where possible the decks were extended. The centerpiece of the yard-sized deck is a pool. Other features of the outside include spa and covered lounge. At night, from the back deck area the punch of yellow painted on either side of the fireplace has a glow to it due to the skylights abutting the fireplace, which let light from the house out to sparkle on the exterior.
The front-lot guest house is an intimate space where the owners can let their guest have a sense of privacy but feel connected to the main house. A patio and firepit are a cozy gathering space. As you take those few steps back to the main house, you see a sculpture which Kurt and team added to the project which was done by Georgescu’s son. As a child, he remembered being brought to this jobsite when the home was originally under construction.
View more about the Kearsage Residence in our Portfolio.





