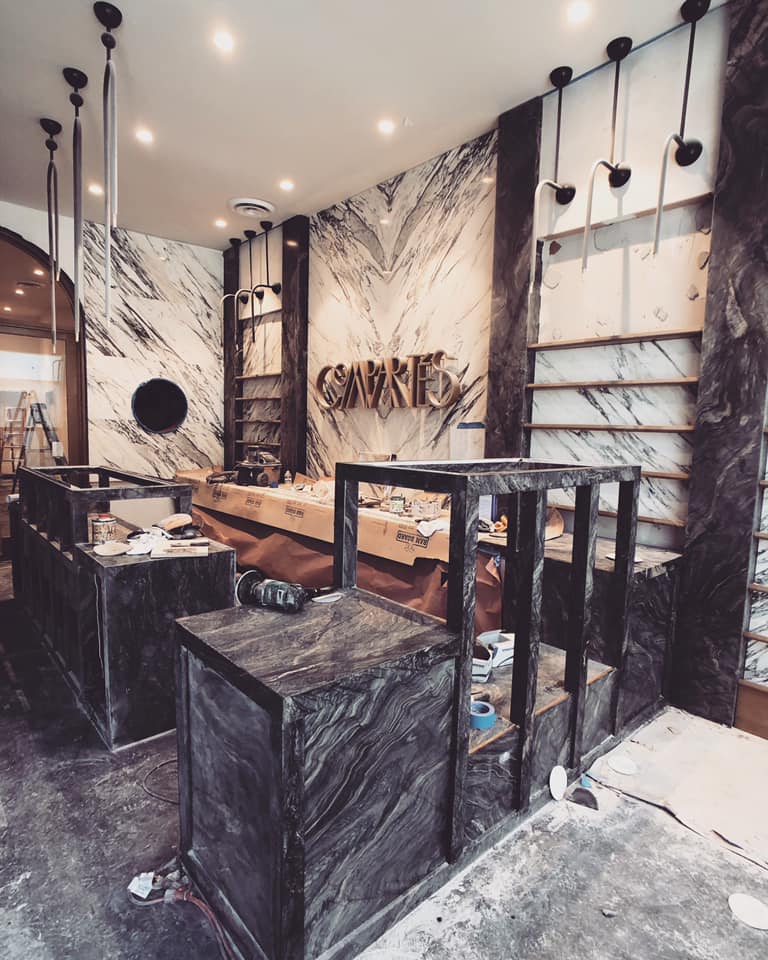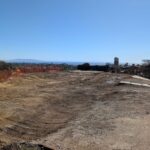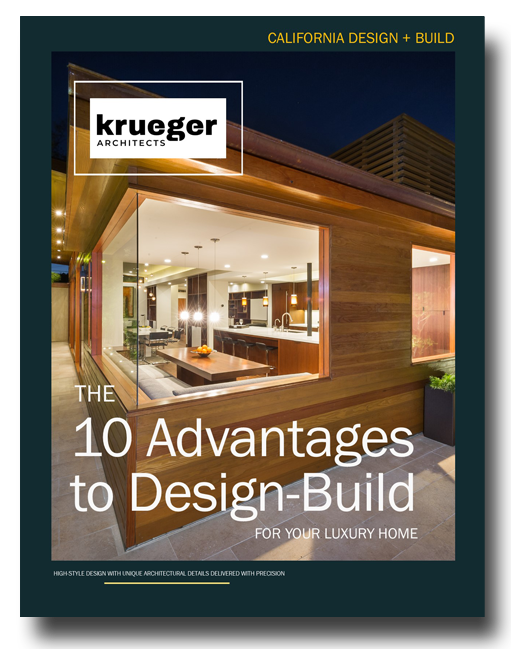We are honored to be working on another project with Jonathan Grahm, Owner of Famous Chocolatier, Compartés. Krueger Architects has been engaged to design a new retail space and company headquarters. The firm recently relocated their headquarters and factory to a combined location. This provided amazing inspiration for the design and afforded us the ability to incorporate unique vistas into the factory and the chocolate kettles mixing delicious chocolate just feet away. The smells are amazing!
Although many of the materials are the same, the aesthetics of the new retail space are vastly different from our last project with Compartés in Los Angeles. For this design we choose a monochromatic palette with black and white marble. We choose to book-match the marble on a feature wall. This is when you take a slab of marble with an appealing vein pattern and carefully slice it in half. The veining pattern has to be deep enough so that when the two halves are placed side by side, they appear to be a mirror image of one another. We continued the use of the black and white marble behind all of the custom display shelves for the chocolate bars.

Brass was also used throughout the design including brass clad double doors under an archway that provide access to other parts of the factory. A specially designed 12ft high glass wall with the panes abutted to one another to create a seamless wall of glass allow customers to see into the magic of the chocolate making in the factory.
The retail space is on the smaller size, but we made up for the limitations and maximized the area with efficient space planning. It will be a memorable experience for all their customers.





