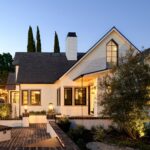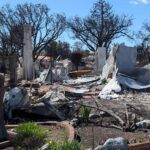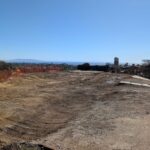As we now look around at the homes that survived the Palisades Fire, the exterior materials of clay roof tiles and hard stucco prevalent in Spanish Mission style architecture may have played a significant role in saving the few structures that are still standing.
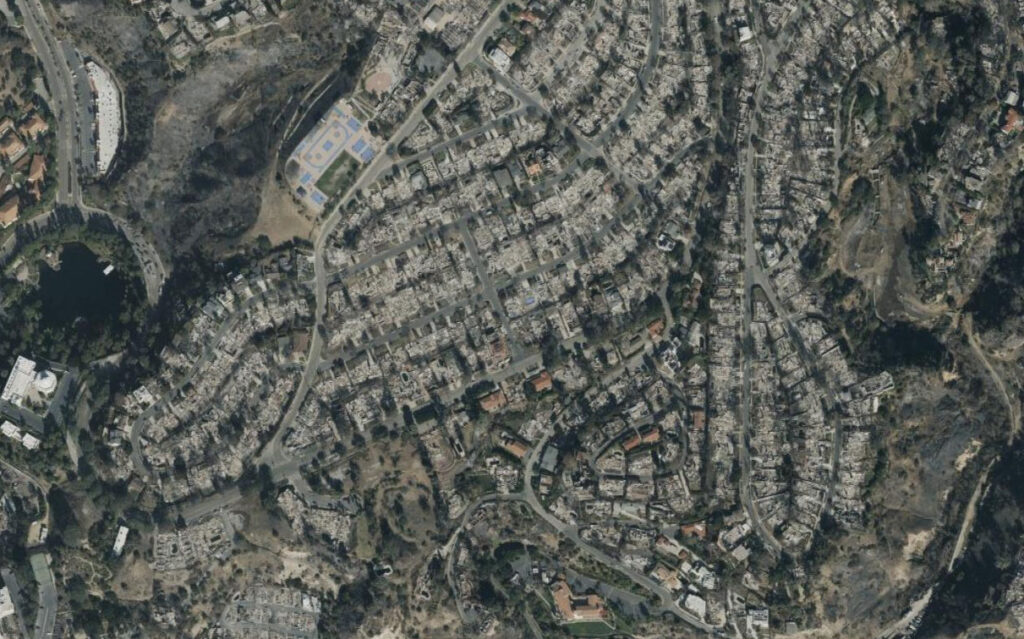
Aerial View from Google Maps of Pacific Palisades after the fires of January 2025
The area of Pacific Palisades began to be developed in the mid 1920s. The influence of Mexican-American and Continental Spanish was very prevalent in architecture in Southern California during this time.
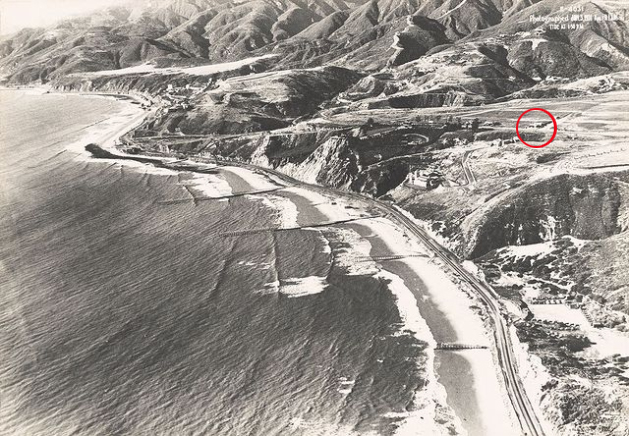
Several of our client’s homes, including Sunset Steel in Pacific Palisades and Hillcrest Estate in Beverly Hills, were built in the poplar Spanish Mission reflecting these influences. Both had prototypical details such as white stucco, clay tile roofs, archways, and handcrafted artisan details like stained glass. Decades of different renovations, however, had watered down the Spanish Mission character of the Sunset Steel home. Our clients came to us a few years ago looking for an architectural firm to restore the home to its original style and to preserve it for another century.
Tragically, in January of 2025, as the Sunset Steel house was nearing completion of its extensive renovation, the Palisades Fire struck. The fire burned 1000s of homes. Sunset Steel was one of the only few remaining structures after the fires were finally put out. We believe the roof is one of the key reasons the fire’s embers did not ignite. The original clay roof tiles had been removed during the renovation, salvaged, and then placed back on the roof. The hand troweled stucco exterior, often referred to as ‘cat’s face finish,’ had been replicated to match what was on the home originally as well. Stucco is much more fire retardant than wood siding–perhaps another factor in sparing the home. There was extensive smoke damage to the interior. We had not yet installed the new windows and doors, and embers did enter the interior causing damage.
As those of us in the building industry and ourselves residents of Southern California, start the immense effort of rebuilding after the fires, we are asking the important questions about which factors played a role in the houses that survived the fires. Materials that are more naturally fire retardant and have added benefits of higher radiant properties, have been popular for centuries and should have a place in the rebuilding of communities like Pacific Palisades. Krueger Architects is taking what we learned from the Sunset Steel project and applying it to our current and future work.
[An interesting twist for Hillcrest Estate is that in the late 1930s with a transfer of ownership, a major style change came to the home. It was transformed from Spanish Mission to Hollywood Regency to reflect the changes in California as the state ushered in the Golden Age of film. Read the details of the Hillcrest Estate project in our Portfolio.]

