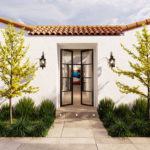Converting an attic to usable space requires two things. First, you need the proper ceiling height to make the space usable and second you need a way to access the space.
We recently completed an extensive, whole house remodel at a project on Sunset Boulevard. The home was taken back to the framing, re-imagined, and rebuilt. We had not originally intended to use the attic space, but as we were studying the existing framing of its steep gabled roof, we thought it would be a wonderful space for the family to make use of out of what had once been considered simply dead attic space.
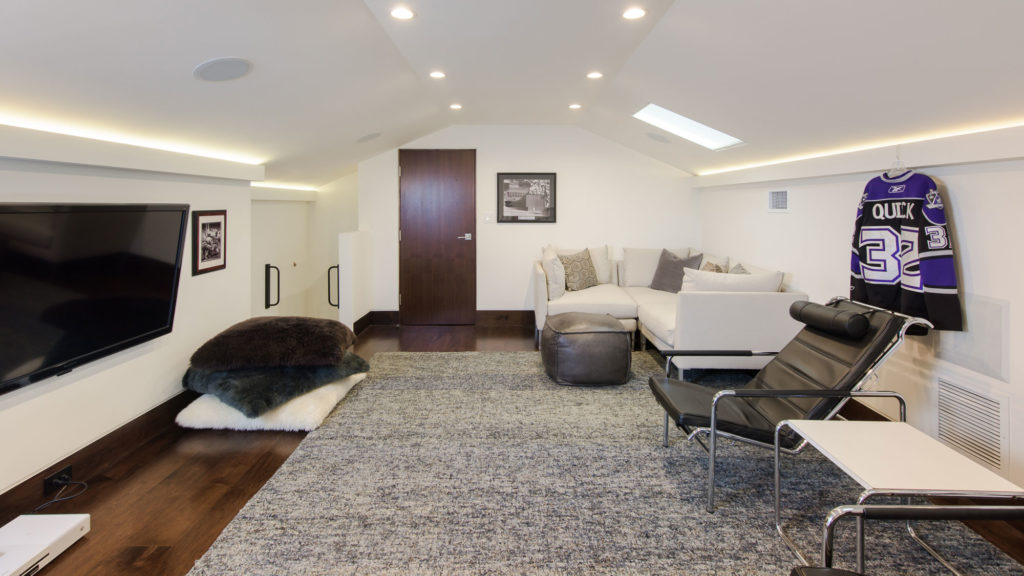
The attic had the right ceiling height to meet code standards and the square footage was expansive enough to include a nice sized game room and home office. Additionally, we were able to add a significant amount of space without increasing the overall building footprint. Creating access to the newly finished space in the attic, however, was going to be a bit tricky. There were only a few areas to locate a stairway and the spaces we had were too small to accommodate a full size staircase with the standard rise. A spiral stairway would not fit either; we had to get creative–our specialty. Working with a a design-build architectural firm like ours has many advantages; including being able to pivot when an opportunity is uncovered and having the flexibility and skills to revise the design plan.
We wanted something that was practical, yet beautiful. We determined that a hybrid of a ladder and staircase would fit the bill. A ladder alone would have been too steep and cumbersome to climb. If we could decrease the angle of the ladder just enough to make it easier to climb and the treads wide enough to be safe, we would have the right solution–a staircase ladder.
The new stairs are recessed in a small nook beside the fireplace. The three surrounding walls are lined with walnut panels. The stair treads are made of 1/2″ thick plate steel. The thin plates created delicate lines and enhance the desired modern aesthetic. We were using blackened steel throughout the house and we wanted this to be the finish of the metal treads. Additionally, we thought if we could have the treads make a 90 degree turn at the wall, we could turn the back wall space into a bookshelf. This also creates a 1/2″ walnut shadow reveal behind the bookcase
Working with skilled craftsmen, our steel workers custom fabricated two floating pedestal platforms upon which the ladder stairs rest. We placed recessed lights along the underside of the platforms to illuminate them, which creates a floating effect.
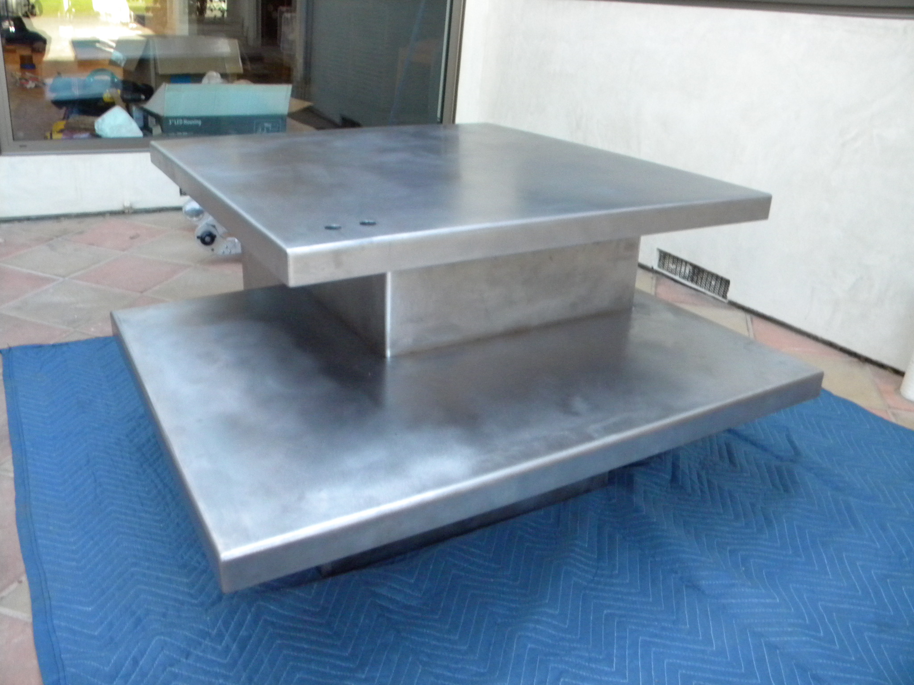
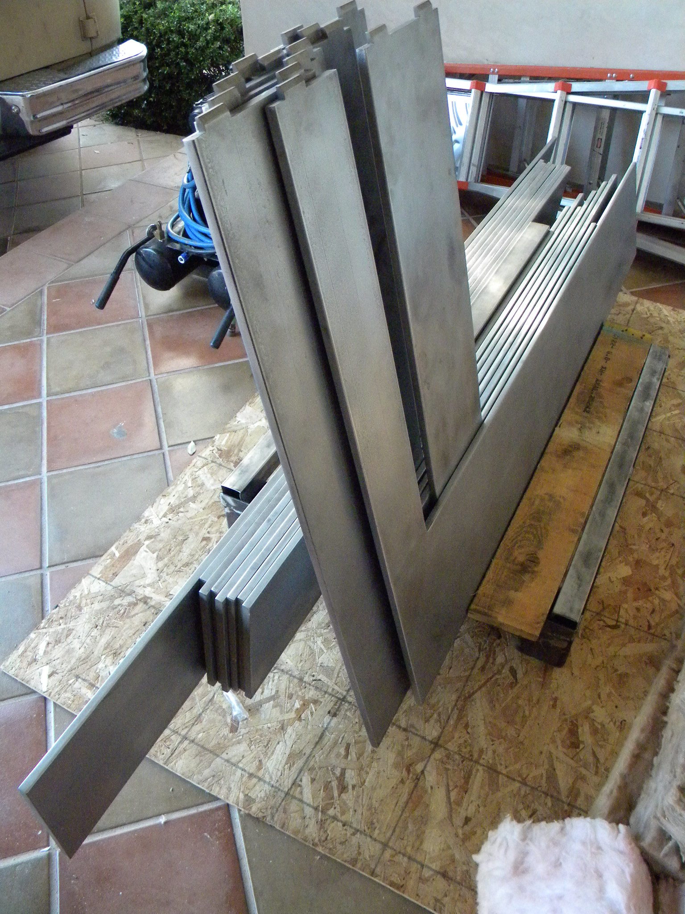
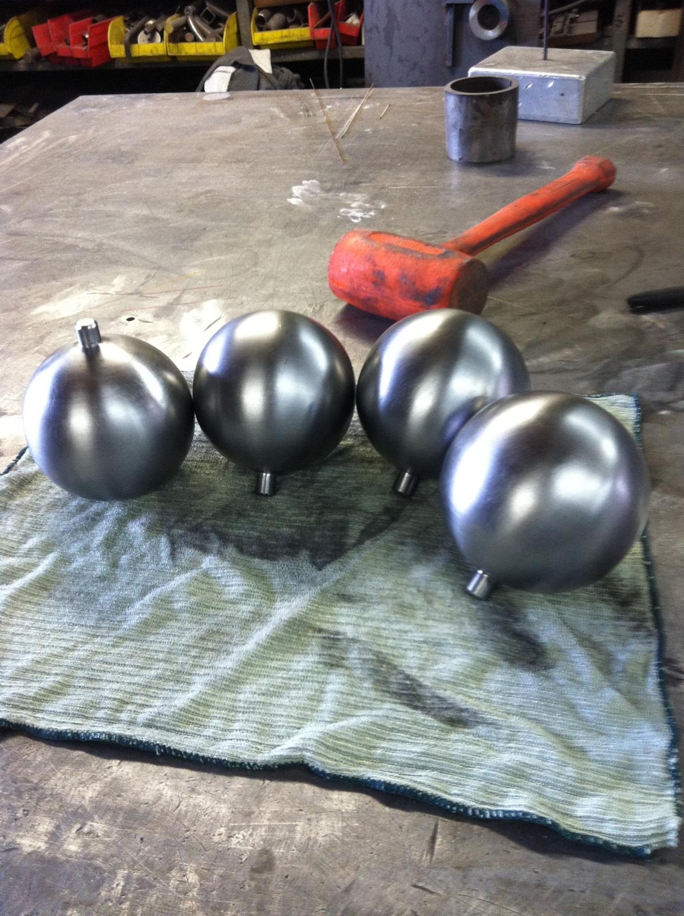
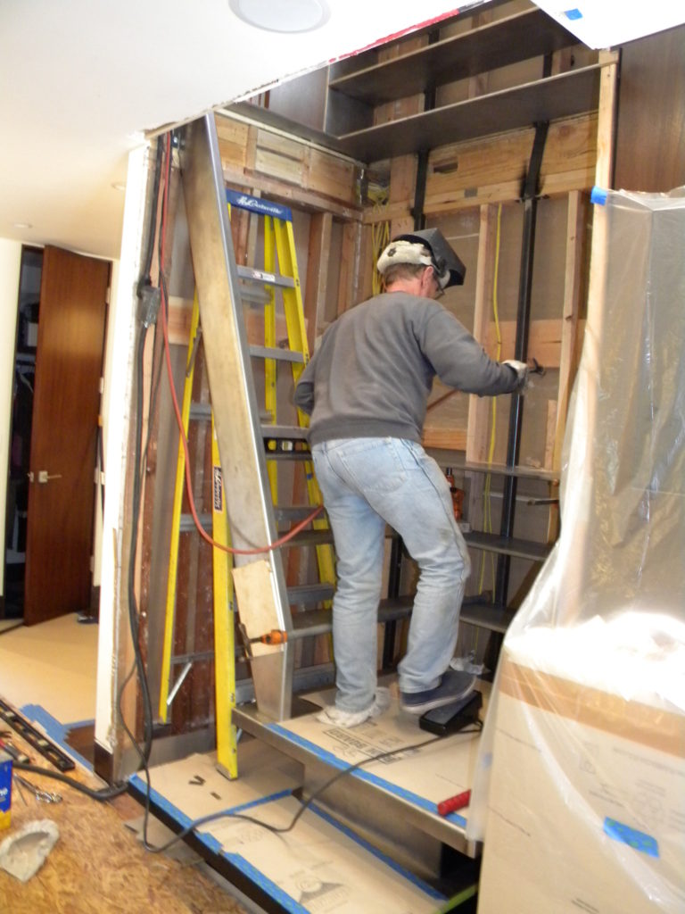
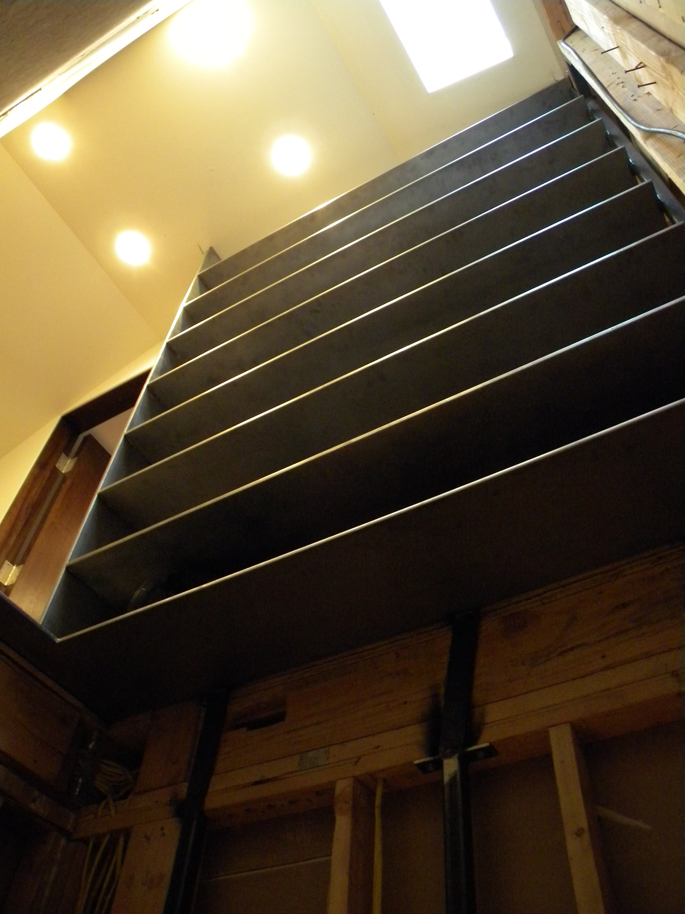
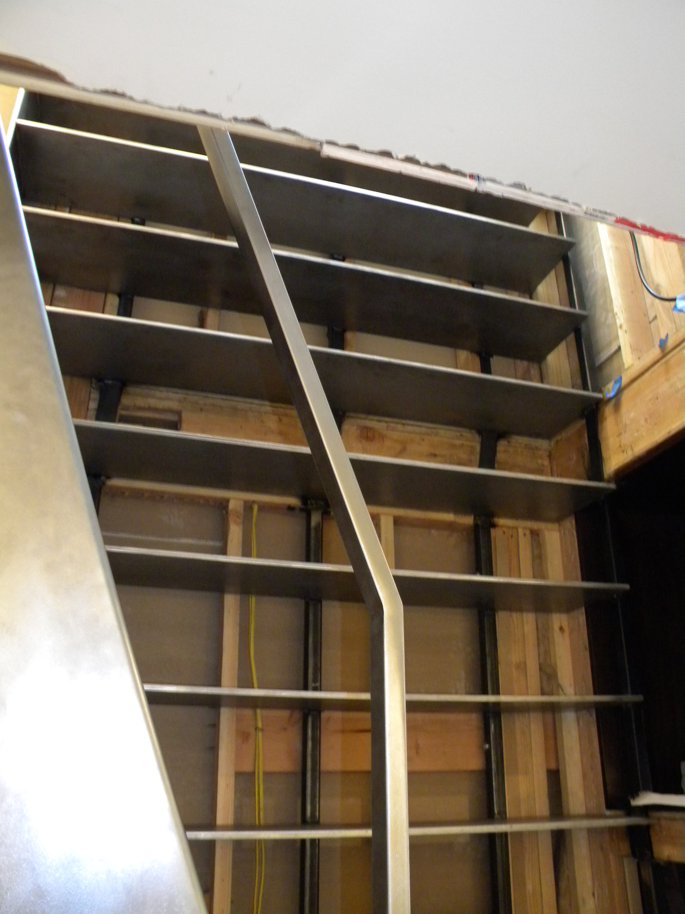
Because ladder stairs are steeper than a typical stair, the ability to grasp on to something on both sides is essential. While a bended steel guardrail was great on the front, we felt that replicating this on the bookshelf side would break up the horizontal lines and impede the book space. We needed to design another solution. We created 4″ spheres that we welded at intervals along the bookshelf at the same angle as the ladder stairs. These blackened steel balls serve a very needed functional purpose for giving you something to hold on to, and upon first glance, simply seem like decorative items carefully placed along the bookshelves.
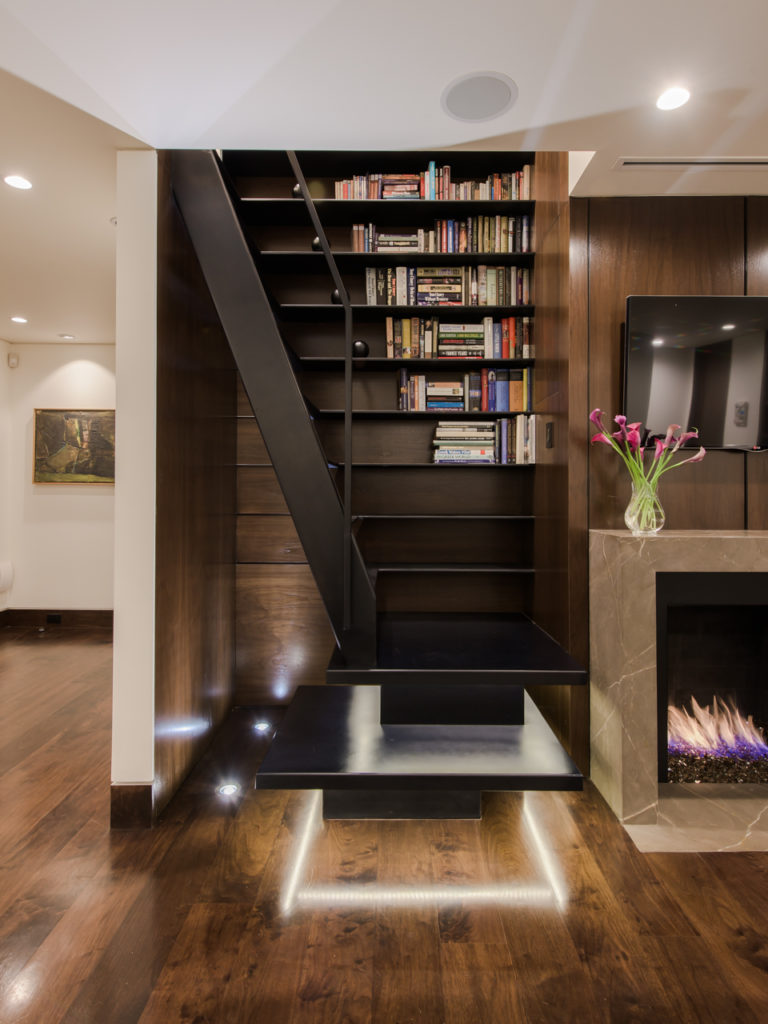
Our clients love the result, and the ladder stairs have the added benefit of being a constant conversation starter. The staircase looks like a stylized, modern bookcase, but serves as the primary access to the newly finished attic.
Read more about this project in our Portfolio section, Sunset, Pacific Palisades.

