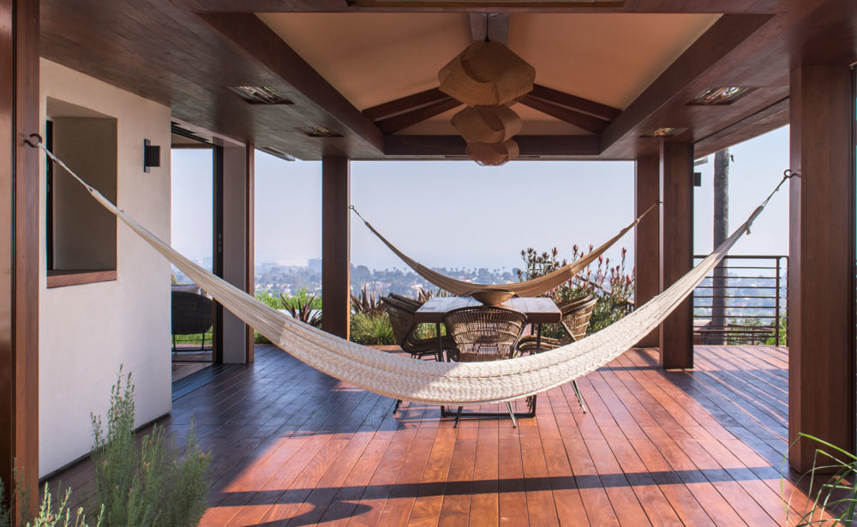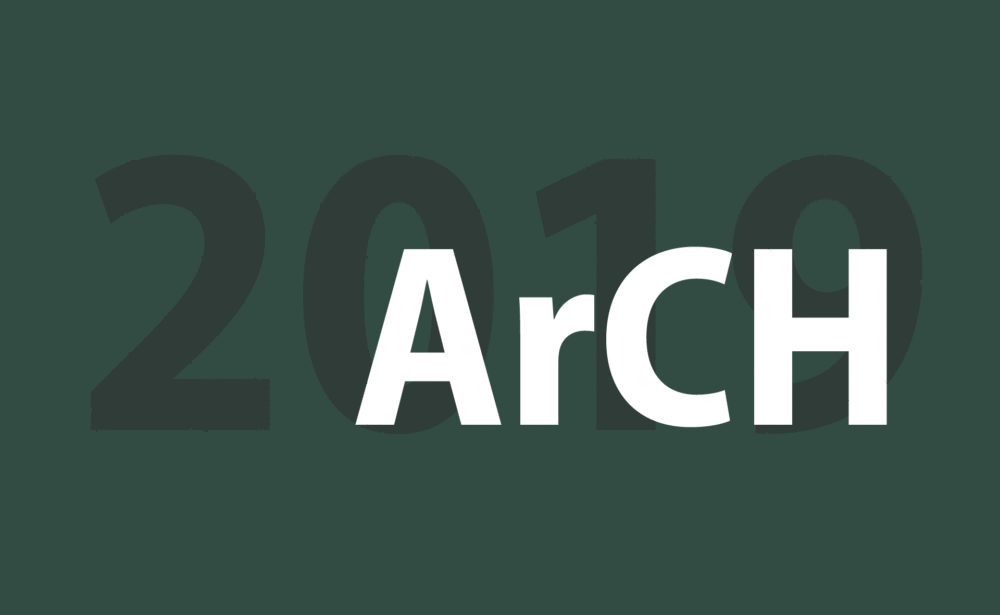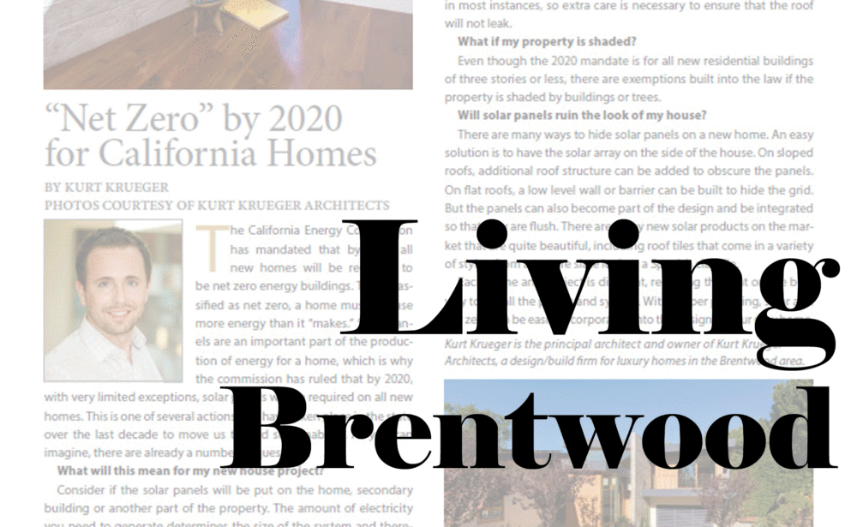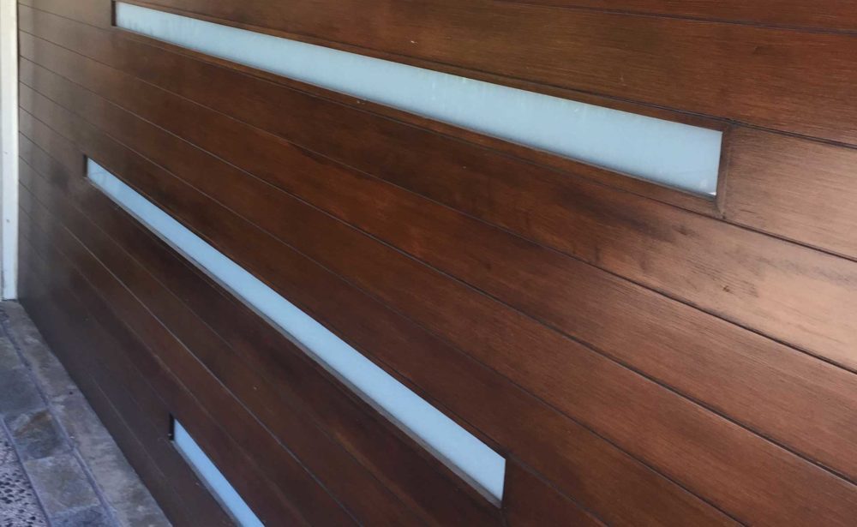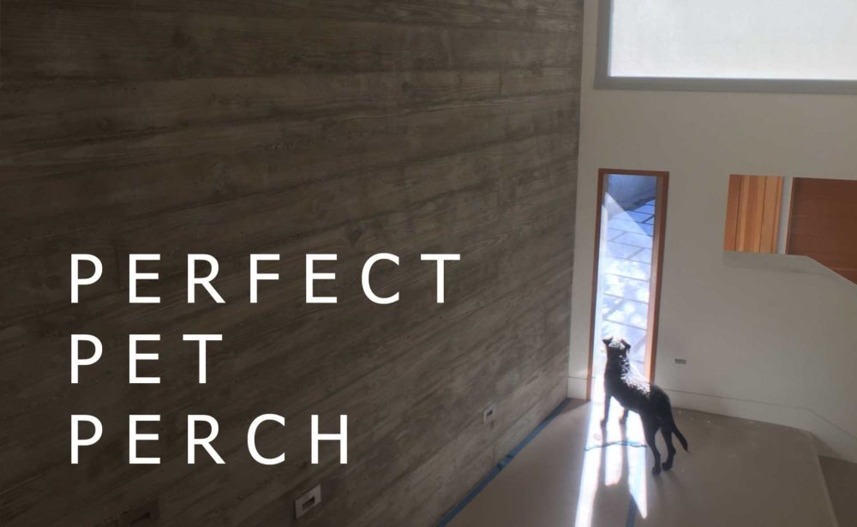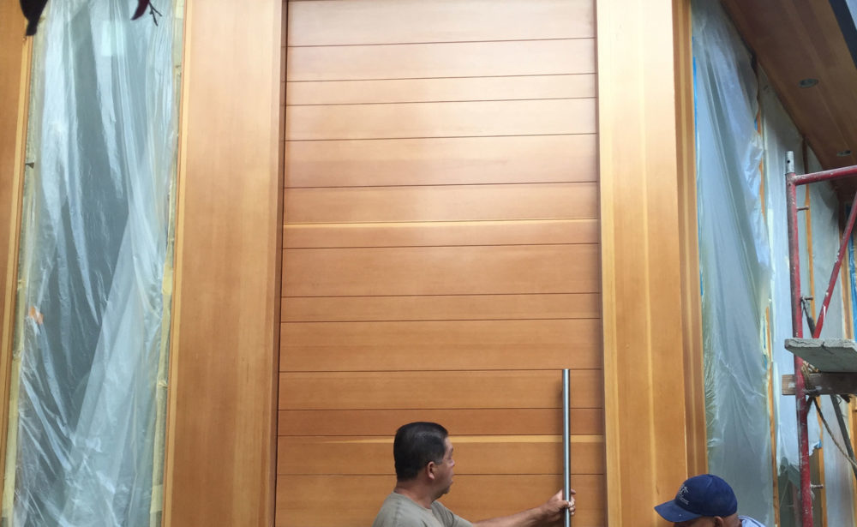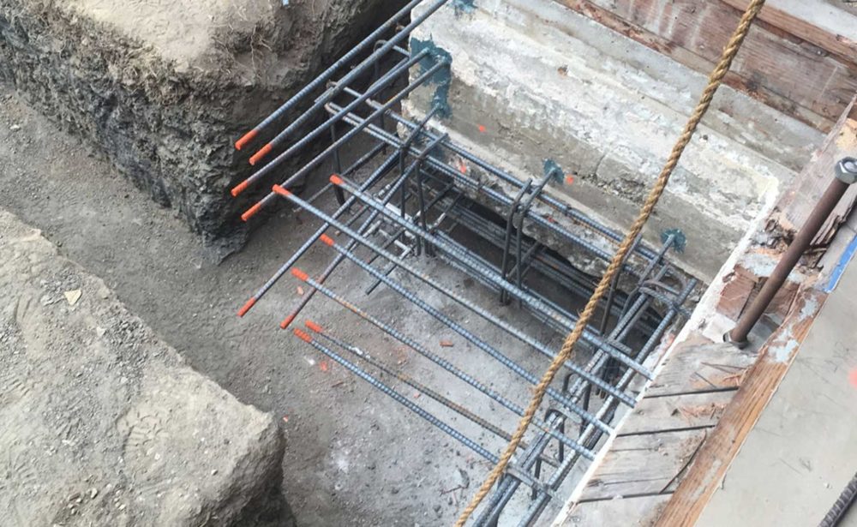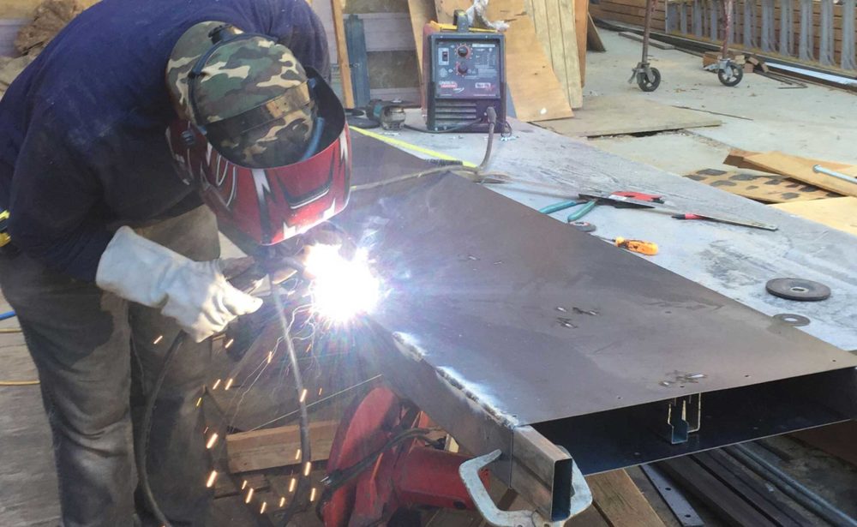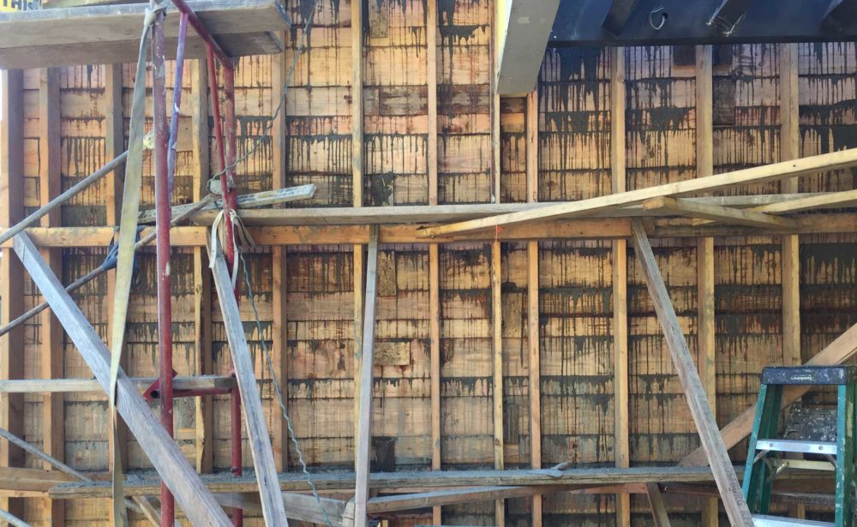2019 Design Excellence Awards
Krueger Architects has been awarded three ArCHdes Awards for Design Excellence for 2019 from Architect’s Creating Homes (ArCH). The three projects that were selected are: one new home built on a double lot and two whole house, major renovations. The awards are presented annually to Architects and Designers and are voted on by fellow Architects. ArCH is an international organization of licensed architects focusing on residential architecture, professional excellence, achievement, client value, and service.
Read MoreNet Zero’ by 2020 for California Homes
Kurt Krueger, Principal Architect and Owner of Krueger Architects based in Brentwood discussed California’s goal for net zero housing by 2020in the January 2019 edition of Living Brentwood. Kurt is the expert architect contributor for Living Brentwood, an exclusive magazine serving the Brentwood neighborhood of Los Angeles. Below is the full article as it appeared in the January 2019 issue.
Read MoreGarage Doors: Thoughts and Strategies
Let’s face it, garage doors serve a utilitarian function. But for many architects and homeowners, the garage door is one of the least glamorous aspects of a home—-and for good reason. Most garage doors are simply ugly and uninspired.
Read MorePerfect Perch for the Pet Pooch
As architects and builders, we deliberate over every aspect of a home. From the overall size, proportion, and feel of the space, we try to think through every scenario for the people for whom we are building the project. We proceed from design through construction using a rigorous process that takes into account even the smallest of details. While we often consider spaces and materials for pet use and durability, it’s a true pleasure when a detail we’ve considered for the two-legged members of the family also becomes a favorite spot for the four-legged ones.
Read MoreSophisticated Entry Using a Large, Pivoting Front Door
Pivot doors don’t need a frame around the door or a threshold. The clearance area is also reduced from a swing door because having an offset pivot reduces the distance the door swing will project into the space. The door can be designed to go edge-to-edge with the wall to seamlessly blend together. For our client’s home, we used Douglas Fir on the door to mirror the size and pattern of the boards used on the adjacent board-formed concrete wall. The entry door also has a soft-closing mechanism, so that our client’s children do not get their fingers jammed.
Read MoreArcheological Dig or Setting a Foundation?
The start of each building project where you are either adding up or on to an existing structure should be to determine if the underlying foundation and structure are sufficient to support your construction dreams. Every project is unique. Every projects has its challenges.
Read MoreCustom Fabricated Steel Shade Trellis
At one of our current projects in Benedict Canyon in Beverly Hills, we are working on a major renovation of the home and building a large addition over the garage. The addition includes a new master suite with a balcony on the front elevation. We wanted to shade the balcony as well as to control the sunlight coming into the new master suite—both important considerations when designing for the California sun.
Read MoreBoard Formed Concrete Wall
Concrete walls aren’t just for foundations anymore–we’re not hiding this one behind sheetrock or in a basement. At our project in Benedict Canyon in Beverly Hills our firm designed a concrete wall which would be a focal point both inside the residence in the stairwell that led to the new second story over the garage addition; and also the exterior focal point when you’re arriving at the house.
Read More
