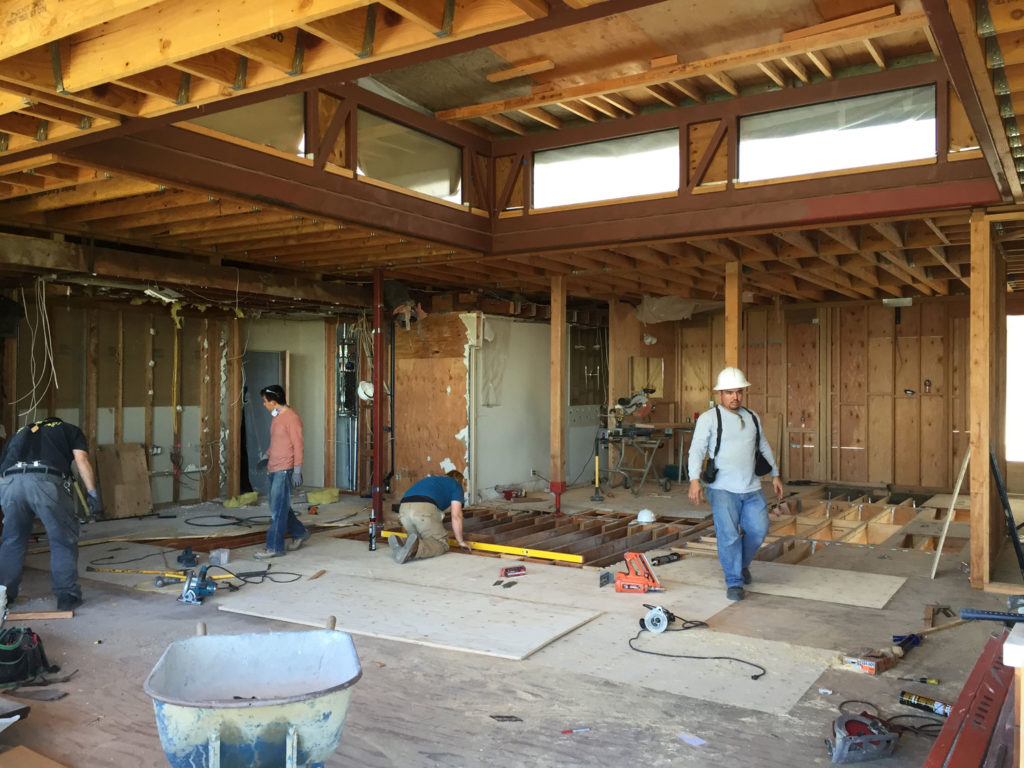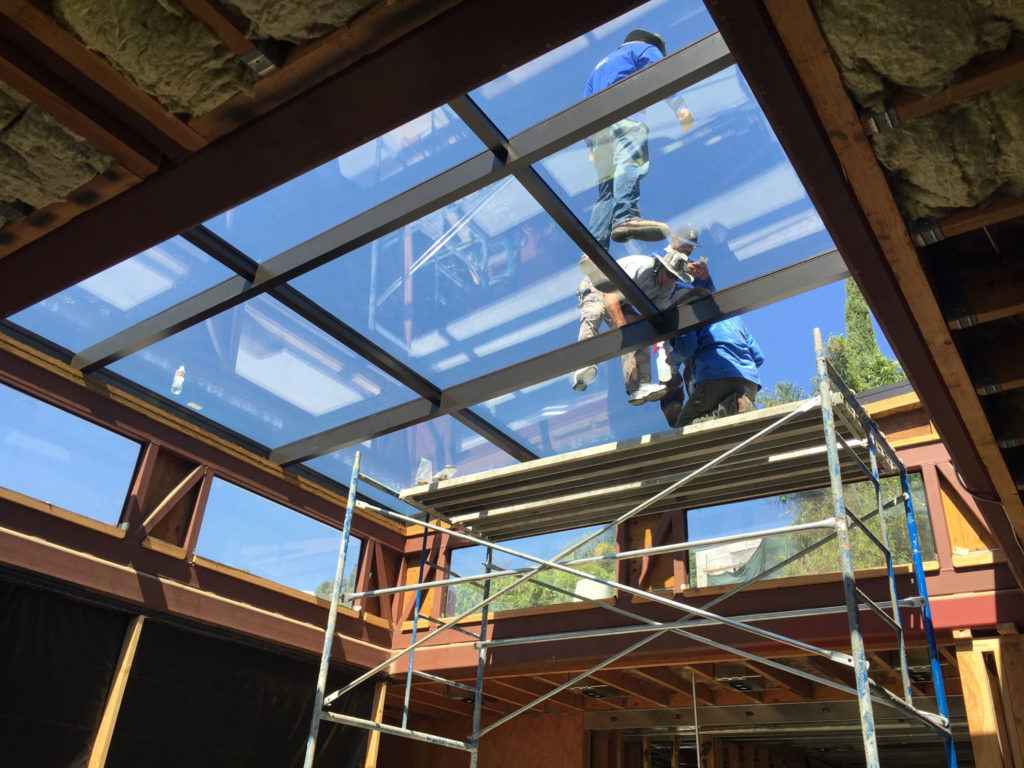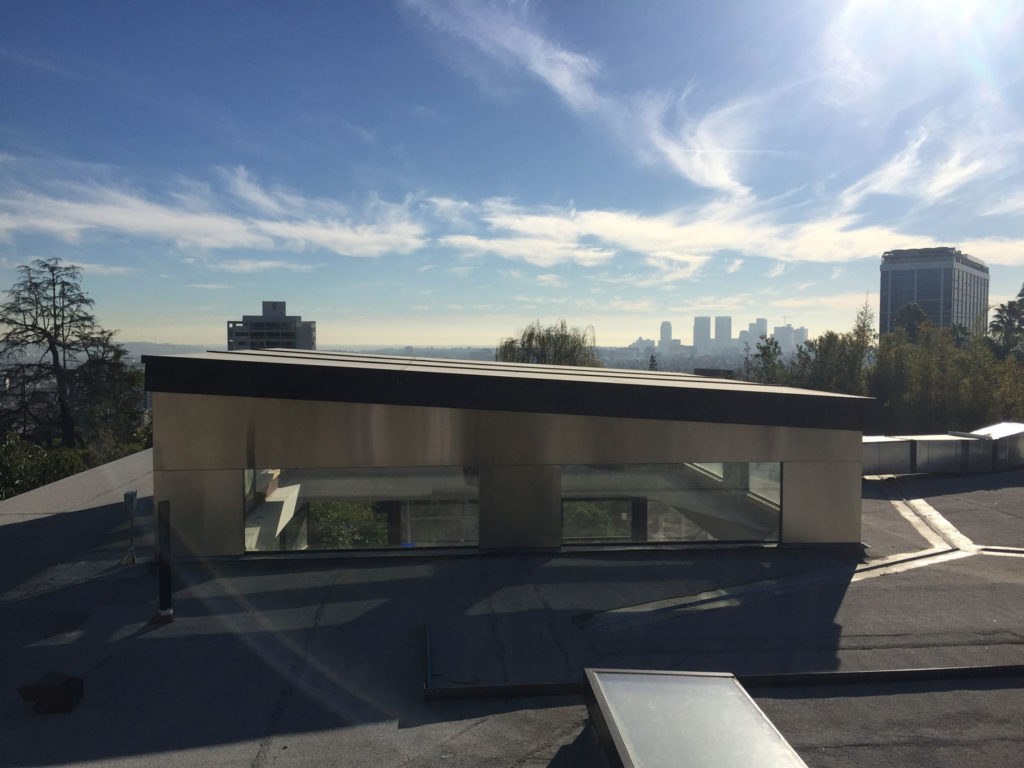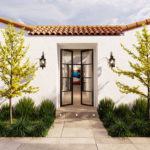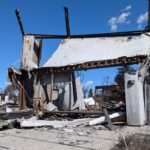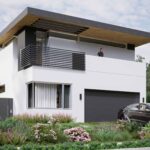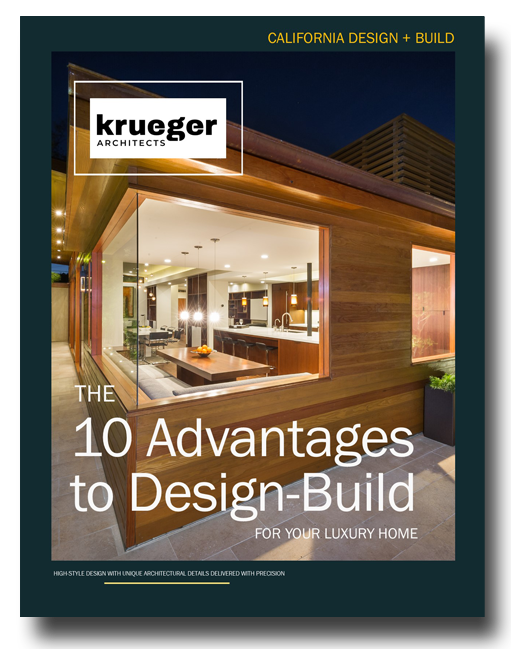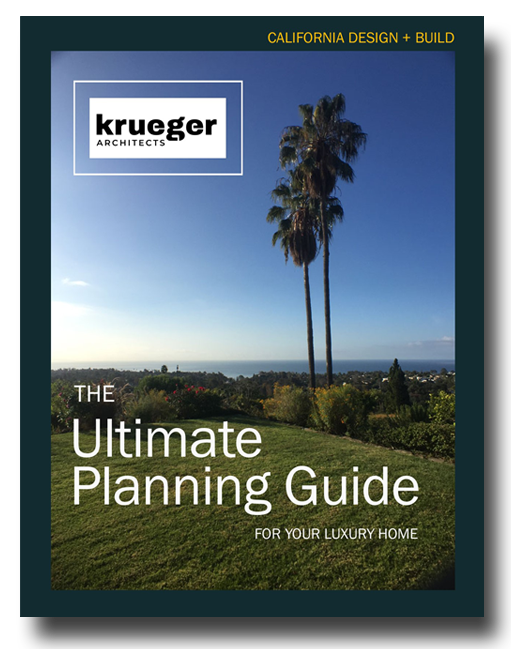Listening to your clients needs allows you to create a dream home (with slides).
The family at our Doheny Project is a unique and wonderful couple with four children–quadruplets. While good architects bring great design to their projects, all clients bring their needs, wants, and personality–this family is no different, they just brought a few requests we’d never incorporated before. I’ll detail for you two of the more unique design elements they wanted to have in their home. Number one was they wanted to have slides throughout the four levels of the house to allow their kids a fun way to get from floor to floor. Number two, they wanted to feel like they were ‘sleeping under the stars.’
Located in the Hollywood Hills of Los Angeles, their hillside lot offers great views and is a unique setting complete with privacy. The house was designed with multiple levels not only with living spaces, but also for storage and display of various collections. It started out seemingly as a joke, the husband and wife said that they wanted slides in the house. It seemed a bit quirky and maybe another architect would have just laughed it off, but I knew that we could create something really cool and fun for their family–there was a serious side to what they said and, with both sides communicating, an architect and client together can come up with ideas that truly make for a unique home.
We designed a system of slides throughout the house. It is possible to go from one floor to the next and from bedrooms to various spaces below. Altogether, there is a very complex maze of pathways through the home with multiple tunnels. (A singleton would love this, but for quadruplets this was the ultimate kid paradise!) I’m confident that had it not been for the both the listening and design skills I’ve gained working as an Architect-Builder, we would have missed the opportunity for this innovative and fun solution. I’ve never designed anything like this before–the slides were outside of our realm, challenging, and yet generated even more client engagement and delight in their home than we’d hoped for.
The family wanted to also feel they were sleeping under the stars and waking beneath the morning sky. They wanted every day to have that exhilarating experience of camping. So one of our design elements was a huge, 15’ x 15’ skylight in the master bedroom. This was a complete departure from the standard wish to blackout the master suite so that no one wakes up too early. This is a modern take on the ‘sleeping porch,’ popular to this region of California at the turn of the 20th century.
Here are a few photos of the skylight under construction.
