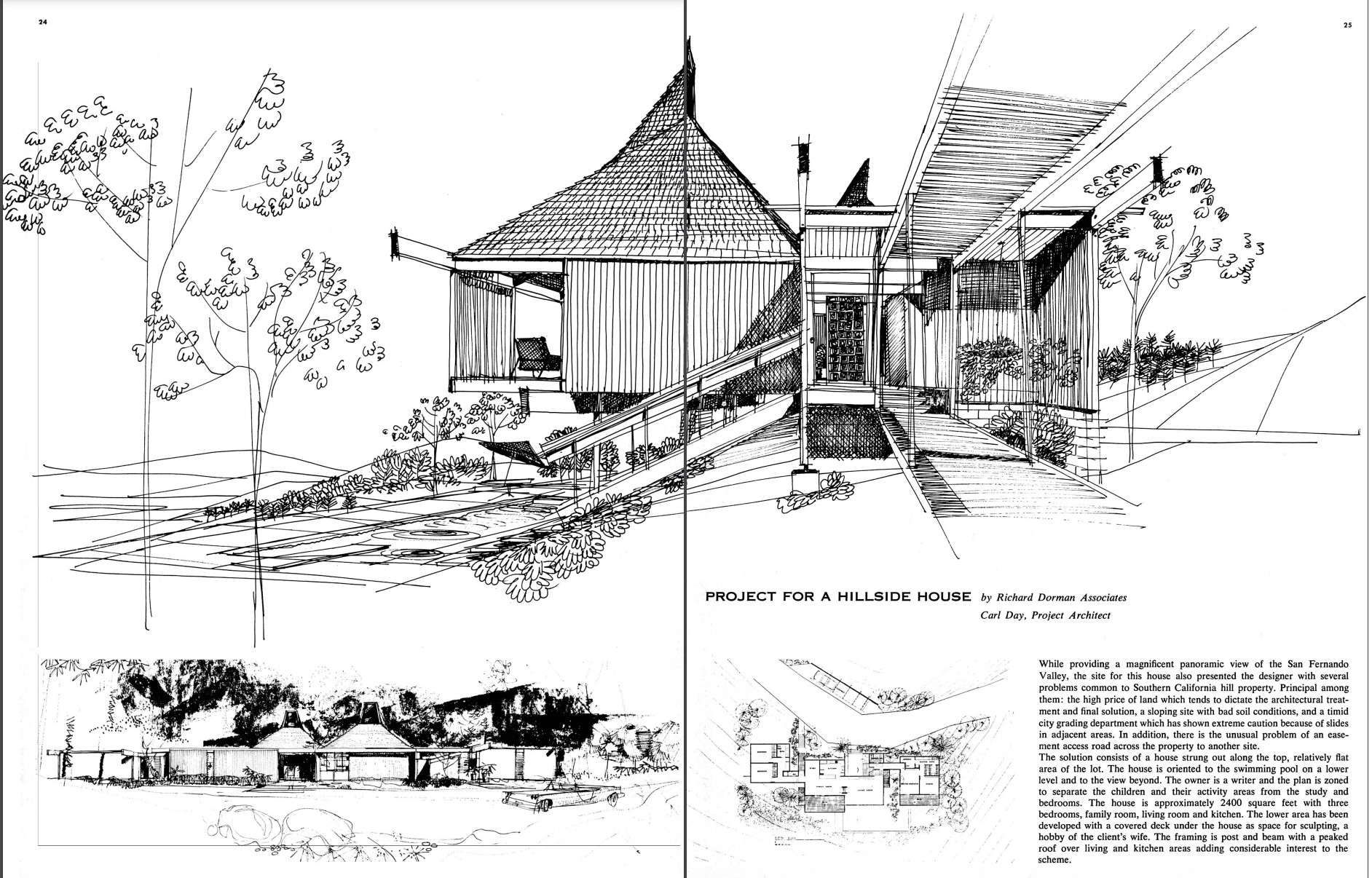Houses That Survived the Fire
As we now look around at the homes that survived the Palisades Fire, the exterior materials of clay roof tiles and hard stucco prevalent in Spanish Mission style architecture may […]
Designed by Richard Dorman and built in 1965, the Seidenbaum house was commissioned for famed Los Angeles Times columnist, editor, and writer, Art Seidenbaum and his sculptor wife Judy, and their family. The three bedroom home sits atop the hillside between Bel-Air and Sherman Oaks, down a private drive, off Mulholland Avenue. Sitting on over 1-acre, the home enjoys 180 degree views of the mountains and valley.
Krueger Architects has designed a complete restoration of the home that carefully keeps the intent of Dorman’s original “4-pod” design. Original details including the tongue and groove, Douglas Fir post and beam, wood-clad ceiling, and the infinity edge pool are being restored, while an update to the floorplan, new windows to maximize the panormic views, and California Modern interior finishes will update the home for the needs of 21st Century living.
Once considered the outer suburbs of Los Angeles, the Seidenbaum family decided to move to a more quieter location where both Art and Judy could explore their professional and creative interests; and their children could have room to grow. Secluded down a private drive off Mulholland, the estate compound includes a main house, guest/carriage House, greenhouse, and pool.
The home’s unique, four-pod configuration is staggered, rather than all lined up, with pitched roofs paired with flat roofs. The two center pods have steeply pitched roof lines that square-off at the top where a large, south facing clerestory windows sits in each. With the home’s north-facing orientation, these clerestory windows were designed to bring much needed natural lighting into the interior spaces. These two pods contain the common living spaces. A central, doubled-sided fireplace anchors these two pods and will remain a focal point of the redesign. Flanking on the right and left are the bedroom wings of the home. These two pods have flat roofs and are at a slightly lower elevation to the main living spaces resulting a step down. The master bedroom, a private studio, bath, and closet are in one pod, whereas the children’s and guest spaces are on the other side of the split-plan home. A key feature of the main suite is a visual courtyard space separating this pod from the main pod. Windows on both sides allow for expansive views of the pool and the San Fernando Valley from the interior spaces that would otherwise have been cut off with walls. Cantilevered on the home on the hillside has created a covered area under the home adjacent to the pool.
The restoration process for this iconic mid-century home has included much research. The home’s design is atypical of other Richard Dorman projects in the LA-market, which has led us to believe that the Seidenbaum’s had great influence on the design. Understanding this background allows us to honor the intentions of both as we restore and redesign the home for the needs of 21st century living. And by peeling back the layers of renovations and changes that have been made over the years to see the original design aesthetic.
ORIGINAL ARCHITECT: RICHARD DORMAN & ASSOCIATES
ORIGINAL BUILDER: LEE LAUGER
RESTORATION ARCHITECT: KRUEGER ARCHITECTS
CONSTRUCTION: DESIGN-BUILD

The Character of the site was kept in mind at all phases of design and construction. The architect said that the dominant use of wood “carries out the feeling of the mountain area” which has been further enhanced by the planting of 200 pine seedlings to prevent soil erosion. Cost [to build the entire project] was about $57,000.
Without changing the character of its hillside, this home enjoys a magnigficient site but blocks no one else’s view. Consistent use of wood and imaginative interior plan make this an extremely livable residence.
As we now look around at the homes that survived the Palisades Fire, the exterior materials of clay roof tiles and hard stucco prevalent in Spanish Mission style architecture may […]
Earlier this year, Violet and I visited Singapore. For me, it was a first-time visit, for Violet it was a return home to the place she grew up. I had […]
Matching key details is an important part of an authentic, historic restoration project, but when the 100-year old original still works, let’s keep it! Recently on the job site for […]
