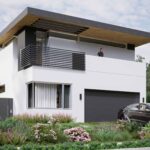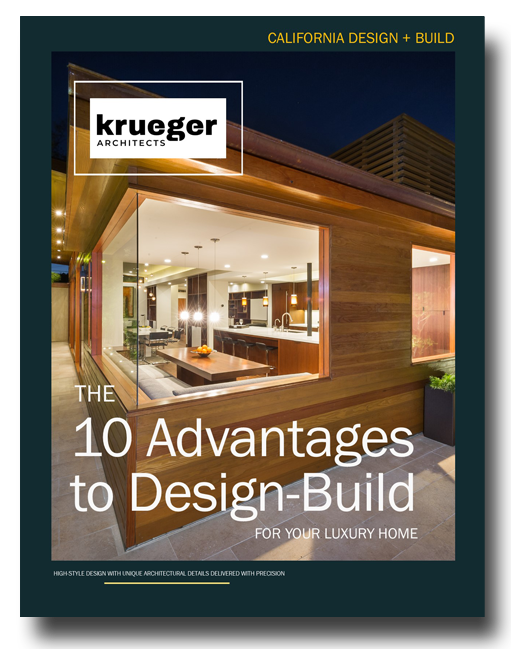When you not only design homes but are also the builder, you are constantly innovating and seeking new and better ways to ensure that what you design for your clients can be built. There is a symbiosis between the two disciplines when you are Design-Build and it is the client who gets the direct benefit of this connectivity. Case in point, at the Ocean Front Walk project we had an expansive rooftop area that had the potential to be a beautiful space. We envisioned a firepit, outdoor seating, a barbeque, outdoor dining, and flexible shading.
Transform an unused roof area into a beautiful rooftop deck that can be used for years to come
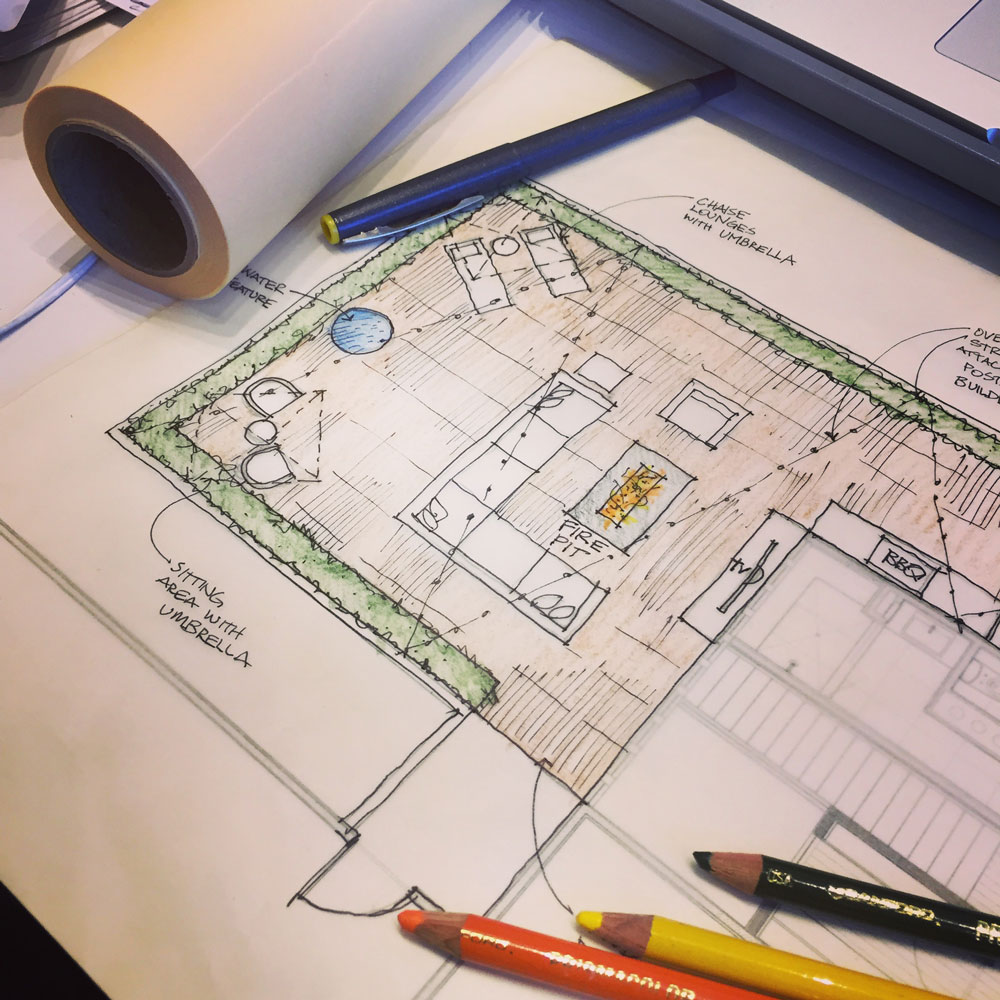
The challenge was figuring out how to make all of this happen on the existing roof which was not level due to draining needs. We also needed to figure out how to hide or conceal all of the plumbing, gas, and electrical lines that would be need. Placing anything directly on top of the roof had many draw backs. We didn’t want to block up the drains or have to deal with depressions that would create areas of standing water. If we just put everything directly on the rooftop, the table and chairs would not sit on a level surface. Not to mention, the roofing material didn’t fit the design aesthetic we were creating.
The solution we arrived at was a pedestal decking system. The fasteners do not penetrate the roof and the system allows you to create a level floating floor. In addition, all utility lines for gas, power, and water can be run below the decking and would be easily accessible for any future maintenance needs.
How the Pedestal System Works
The pedestal system we used is made of plastic and on the base is a non-slip rubber to create traction. The pedestal decking system is easy to install and overall is a very flexible product.
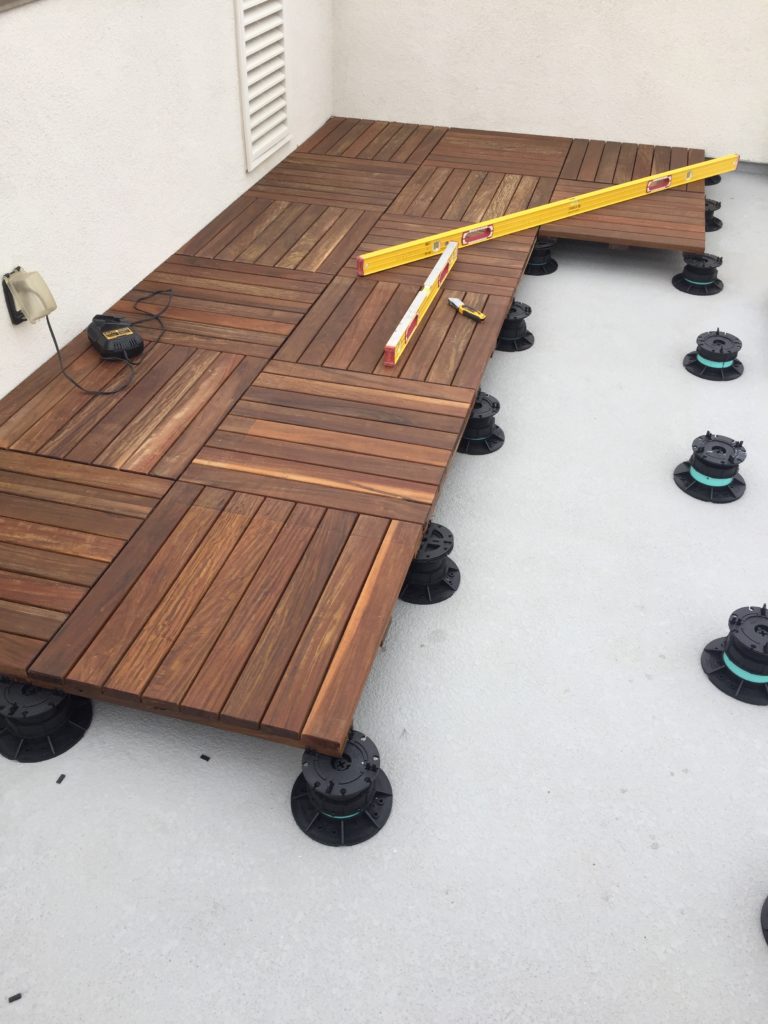
The pedestals are placed in a grid pattern. We used a 24”x24” grid because this was the size of the decking material we were going to use. In our case, we used pre-finished ipe wood, but there are other types of wood that could be used or even porcelain or stone tile are options you can choose from. Once you know the height you want your finish decking to be, you can either level the pedestal or cut to fit to the proper height. Our system allowed for adjustable height with a treaded cylindrical system, much like a screw. Most of the work goes into laying out the grid properly and making sure everything is level. Once you have adjusted your pedestals, the final step is placing the decking on top and checking that everything is still level.
Advantages of the Pedestal System
The beauty of the pedestal system is that it is relatively easy and quick to install. Even better, all rain water will fall between the pallets to the sloped roof and drains below.
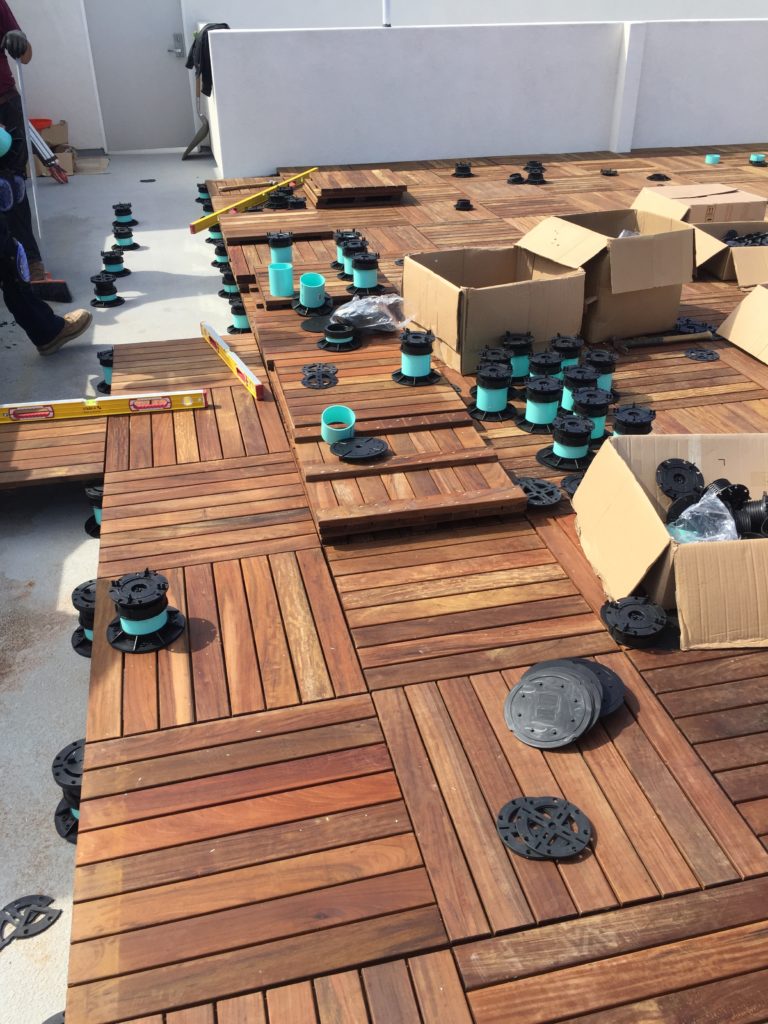
Because the decking is held together by friction rather than fasteners, all you do is lift out a panel and you can access any utility line or drain below. Because of the weight of the tiles, once the interlocking pieces are in place, the system is very rigid and there is no movement on the decking.
Having a decking system above a roofing membrane also reduces damage and deterioration to the roof from sun damage, increasing the lifespan of your roof. With this extra layer of sun protection over your roof, the conduction of the sun’s heat to the roof is reduced. Any heat that is gained in the layer between the decking and roof membrane is vented out through passive air circulation. This is very green strategy can also add tremendous savings in lower energy costs by providing better insulation.
A pedestal system can also reduce noise transmission to the interior of the building from the roof. With the decking elevated, you aren’t walking directly on the roof membrane so sound transmission through rooftop activity is greatly reduced or eliminated.
Let us know what you think of how this project turned out. On your next design project consider how working with a design-build architectural firm means you don’t have to compromise on your vision. Work with the professionals who know how to get the job done.
The Finished Product
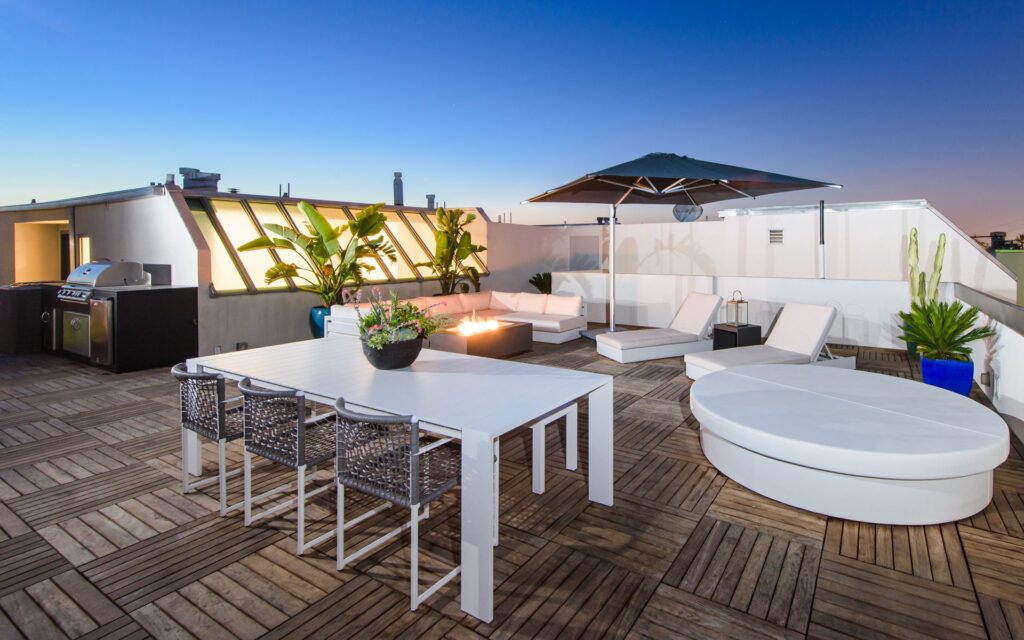
Learn more about the Ocean Front Walk project in our Portfolio.



