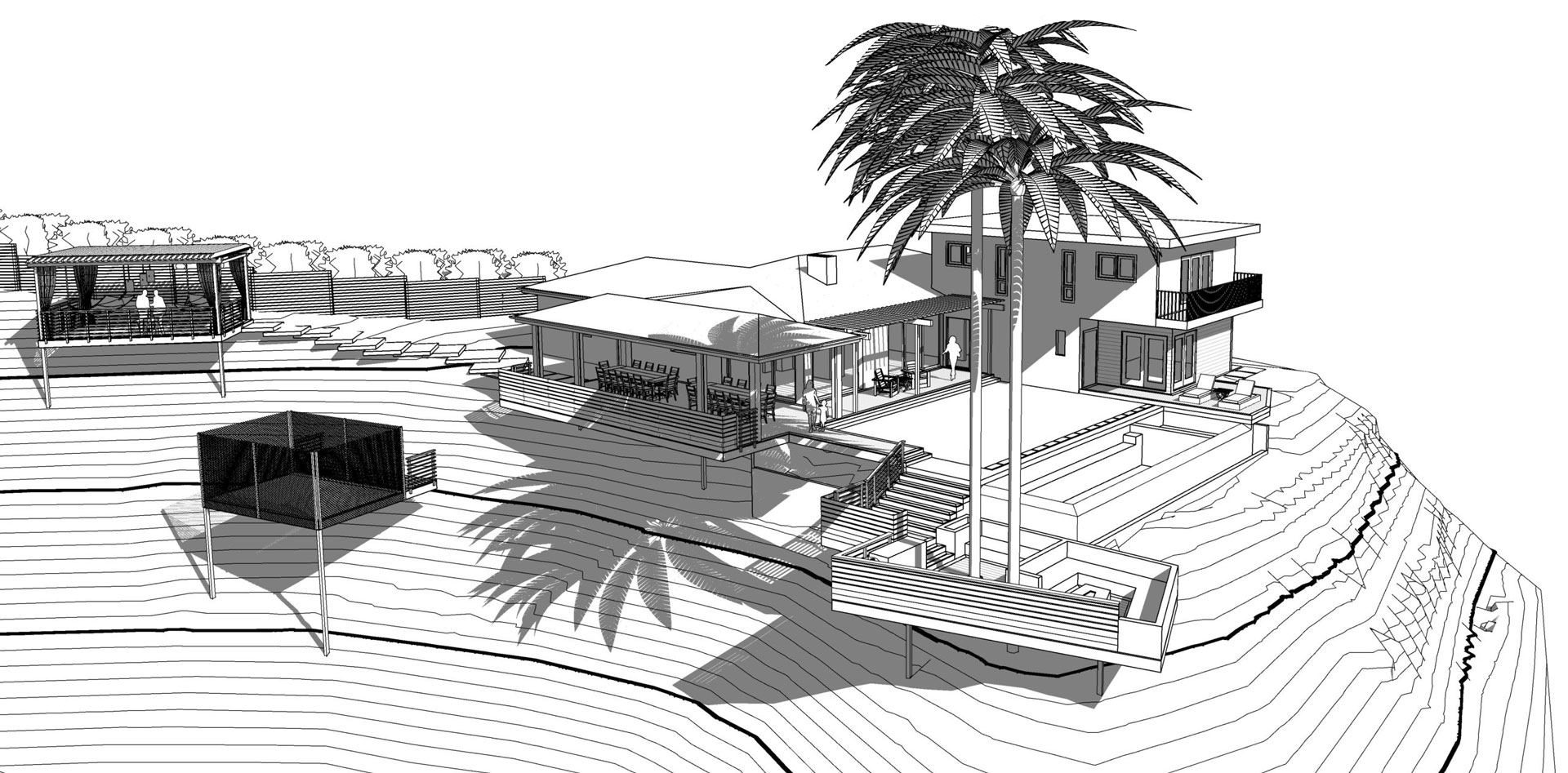Kurt Krueger, Infratech Visionary
Infratech, makers of infrared heaters for outdoor applications, recently profiled Kurt as a part of their Visionaries series. The series highlights innovative ways that architects and designers are using the […]
































Backyard renovation project in Pacific Palisades focused on developing an outdoor living space and maximizing the usability of the hillside lot and adding in a vanishing edge pool, as well as creating seamless connectivity from inside to outside.
All focus is on the breathtaking views to the Pacific Ocean. What had formerly been an overgrown, barely usable hillside, has been transformed into a stunning, high-style entertainer’s paradise with dining, lounging, and relaxation spaces.

As your eye is drawn to the view of the ocean beyond, new walls of large multi-pane sliding glass doors disappear by pocketing into the walls. The living room, kitchen, and dining room are now all opened up to the outdoors. The outdoor dining deck has automated, retractable shades that can be extended down for privacy or for shade.
Across the lawn, is the new infinity edge (vanishing edge) swimming pool also with a zero edge. Zero-edge creates the beautiful effect of a non-interrupted ground plane as you look over the water to the ocean in the distance pool where the waterline is at the same level as the pool deck/coping. The pool also has a gentle, zero-entry slope and an inset hot tub that is barely visible to the eye in the sleek design of the pool. As the pool edge disappears over the hillside, a set of descending stairs takes you to the firepit deck next to the pool. The firepit deck was designed around two existing palm trees, which will continue to grow up through the floor of the deck. Looking back toward the house, the catch pool for the infinity edge wall creates a water feature for the built-in seating area around the fire pit.
Beautiful 18×18 lava stone tiles from Bali was used for the pool–both inside of the pool and on the walls that descend down into the catch pool. Additional uplighting features on the peaked ceiling of the covered porch dining area, the uplighting of the catch pool walls, the warm glow of the gas firepit, and strategically placed landscape lighting completely change the feel of this outdoor entertaining oasis to a sophisticated space that feels perfectly placed in its setting. The wood of choice throughout the exterior is cumaru, which is a Brazilian “ironwood” because of its density and durability. The tone and color perfectly compliment the lava stone.
ARCHITECT: KRUEGER ARCHITECTS
CONSTRUCTION: DESIGN-BUILD
PHOTOGRAPHY: UNLIMITED STYLE PHOTOGRAPHY
Infratech, makers of infrared heaters for outdoor applications, recently profiled Kurt as a part of their Visionaries series. The series highlights innovative ways that architects and designers are using the […]
To practice wellness is the deliberate pursuit of activities and a lifestyles that leads to a state of positive, holistic health. While topics such as clean eating tend to dominate […]
Kurt Krueger, of Brentwood-based Krueger Architects, gives us all the latest in pool design in Southern California, in this month’s addition of Living Brentwood. Kurt continues as the expert architect […]
