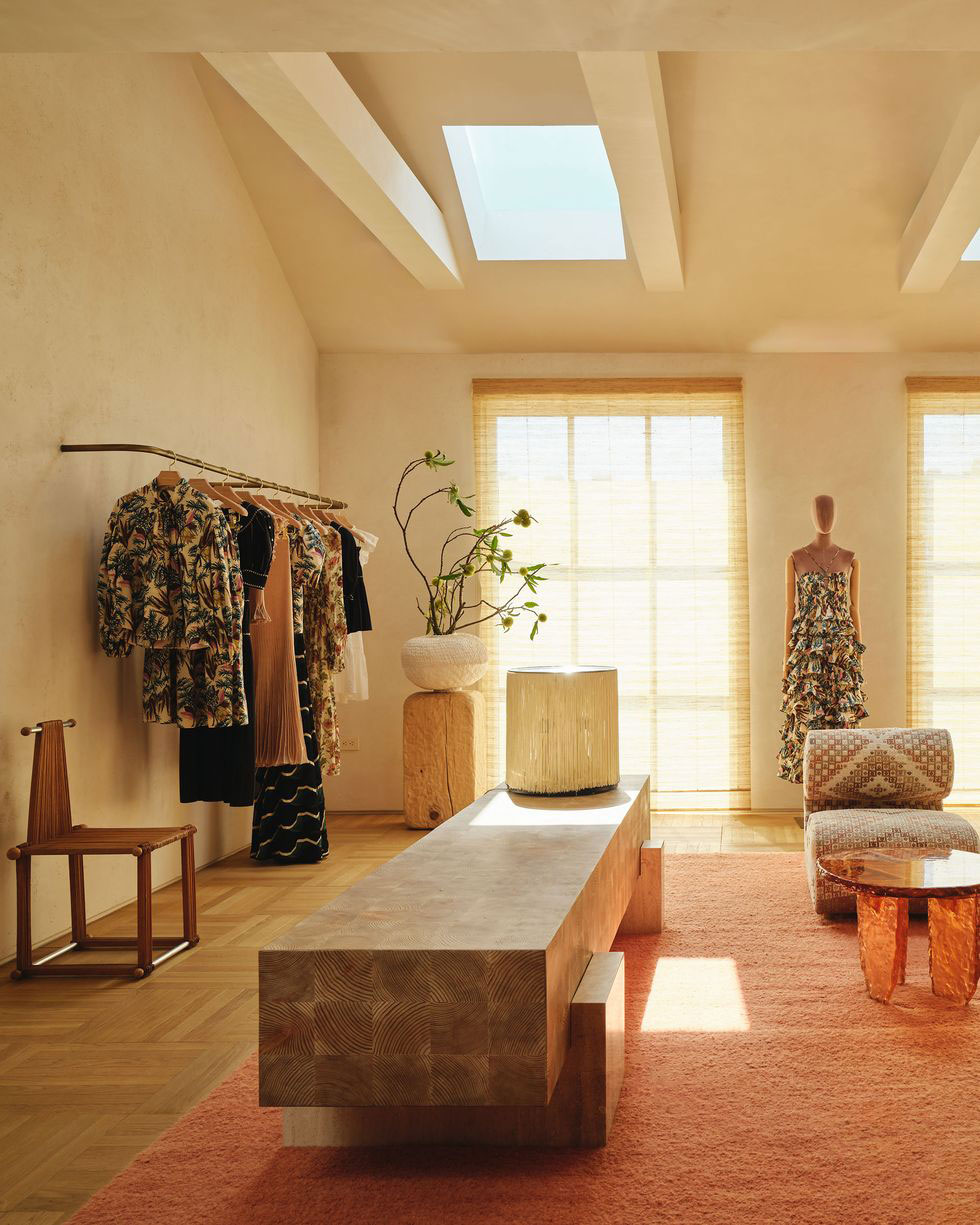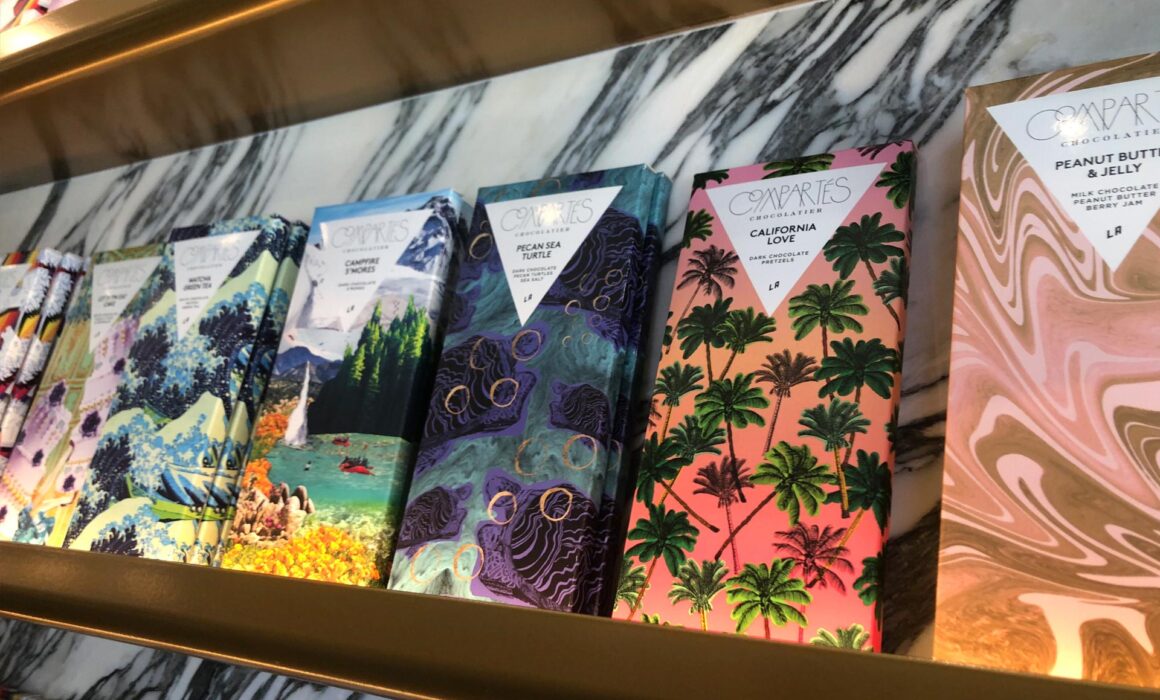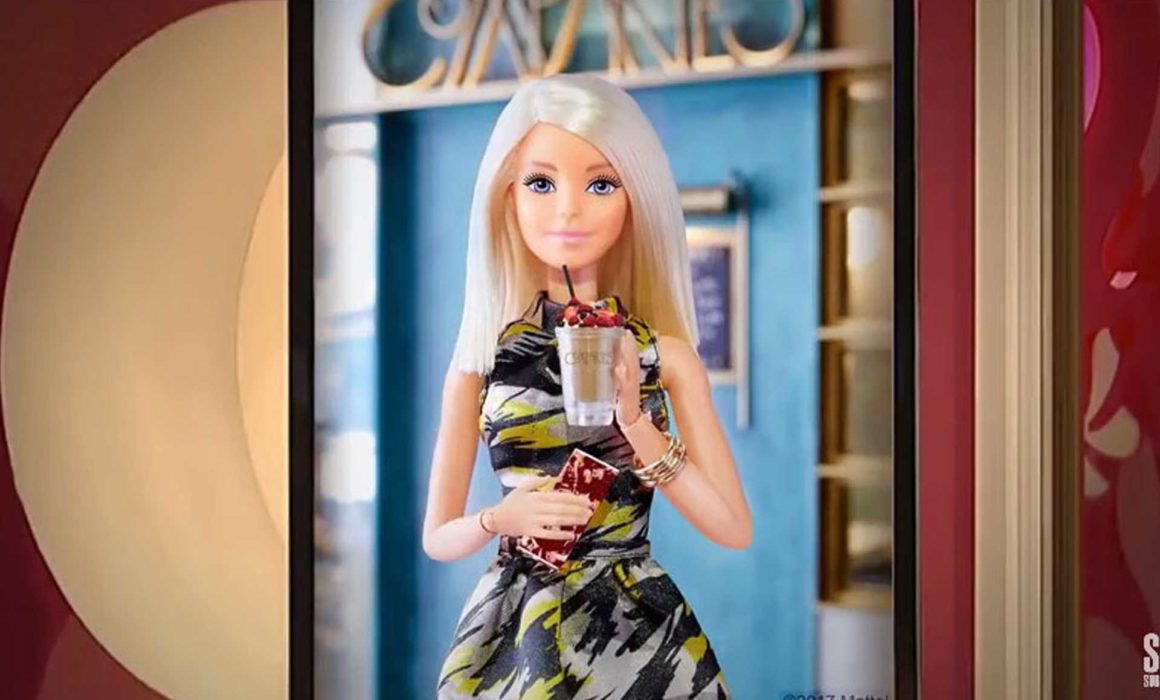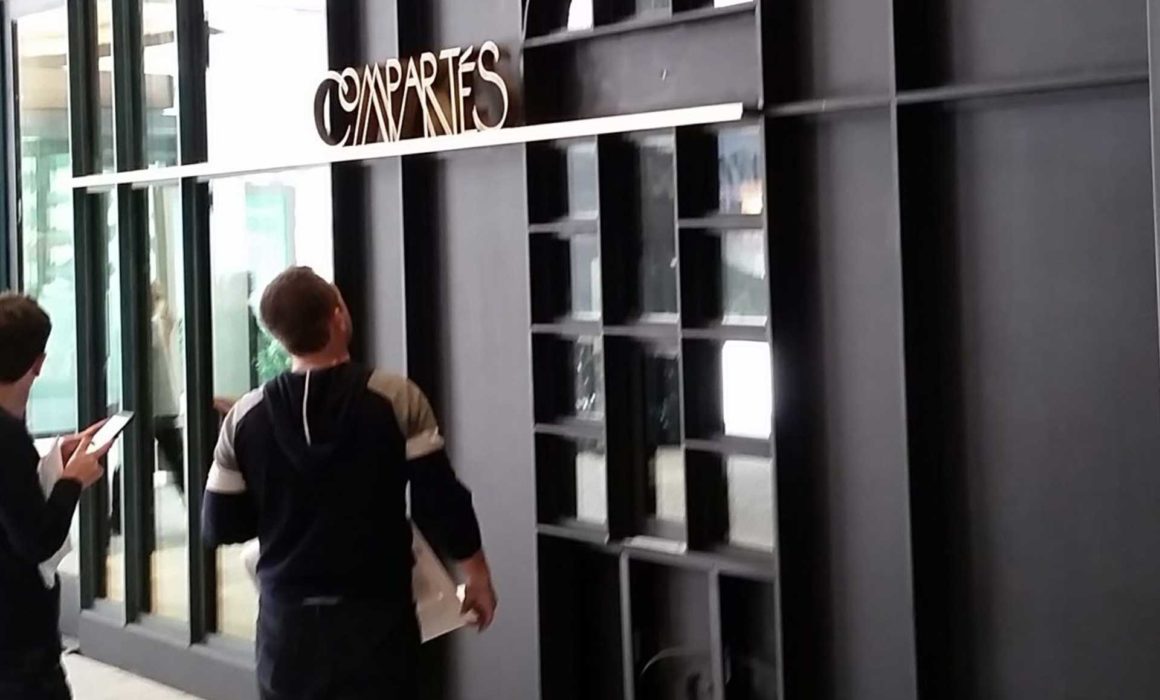Krueger Architects Collaborates on New Compartés Headquarters
Famous Chocolatier, Compartés, has built a new 6,000 square foot headquarters in Hollywood. The new Factory Shop will host tastings, special events, and provide for private tours. This project is […]
























