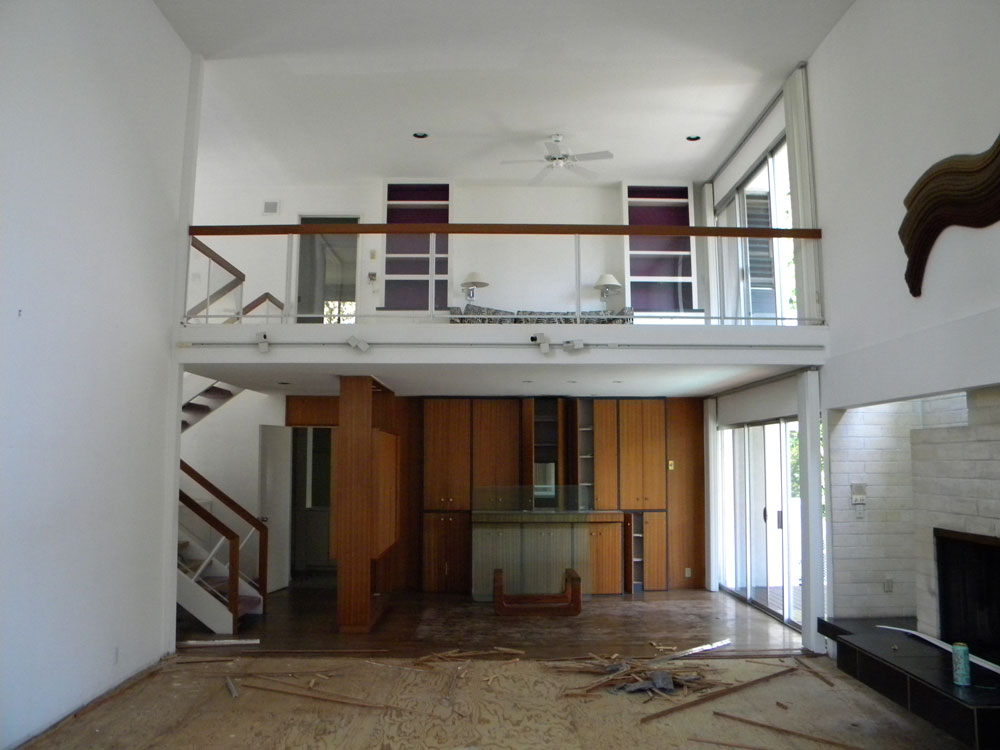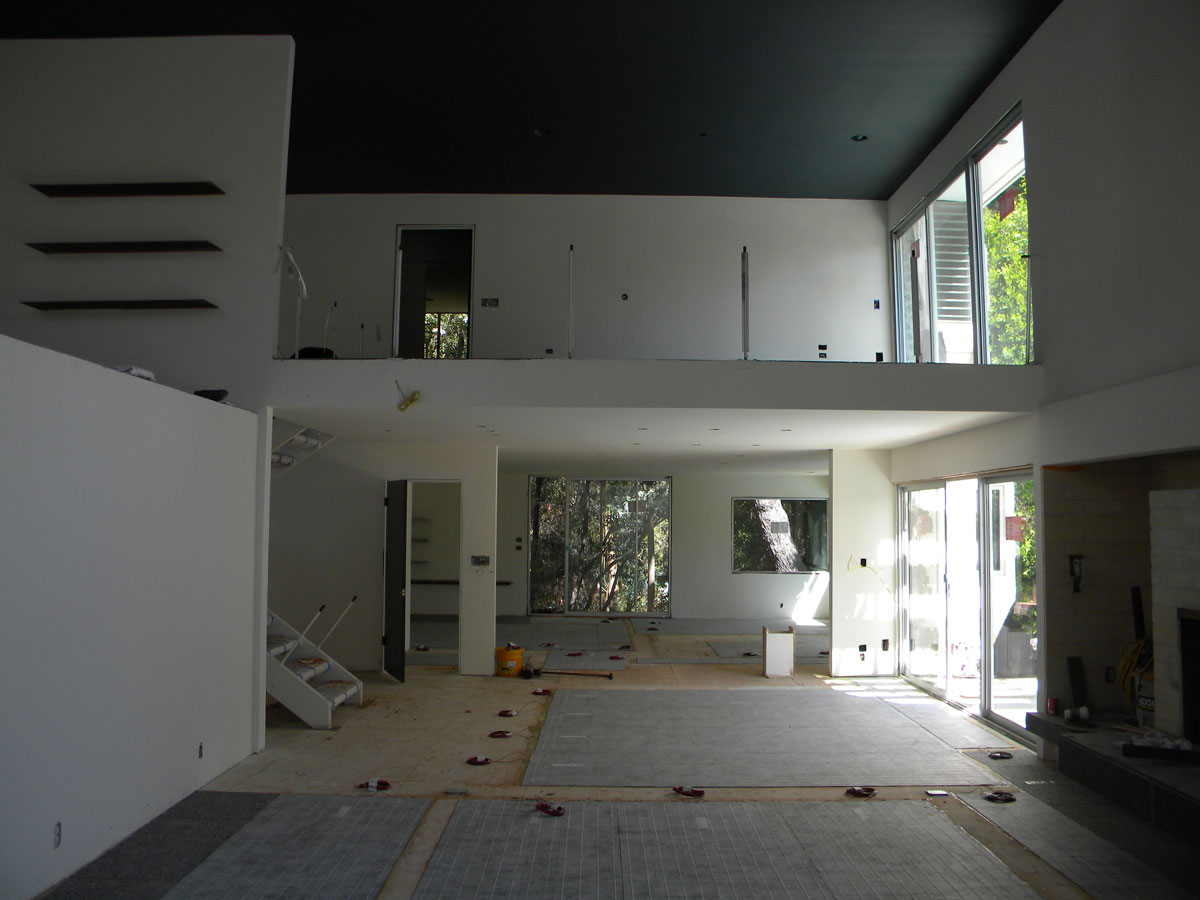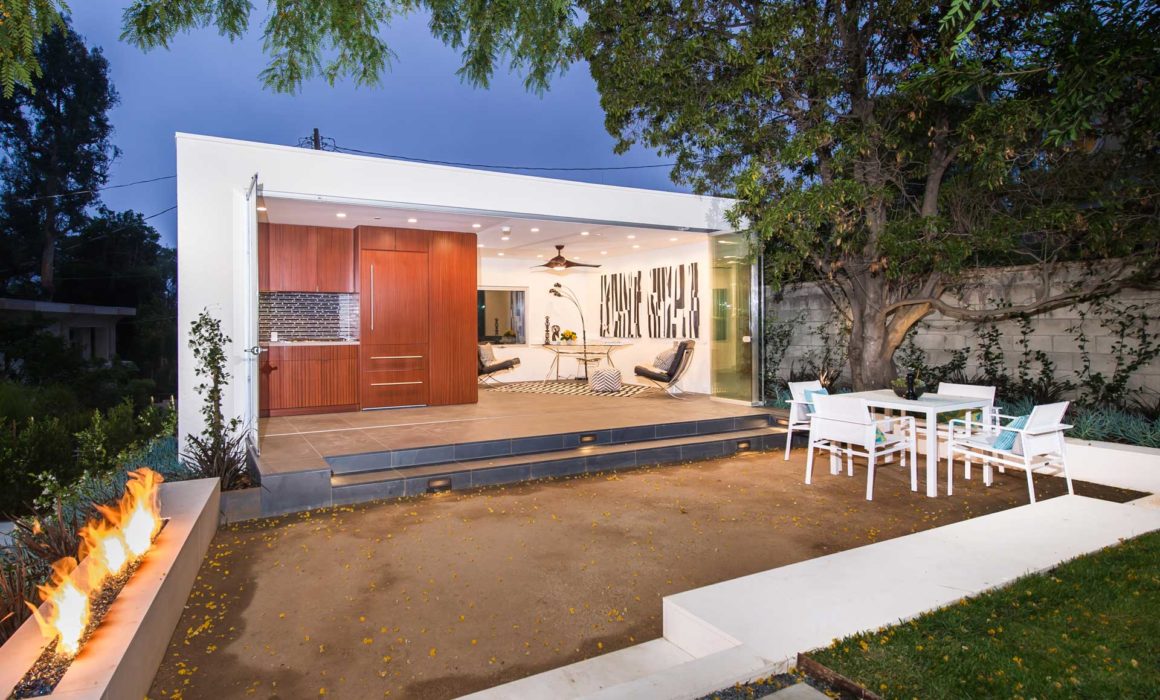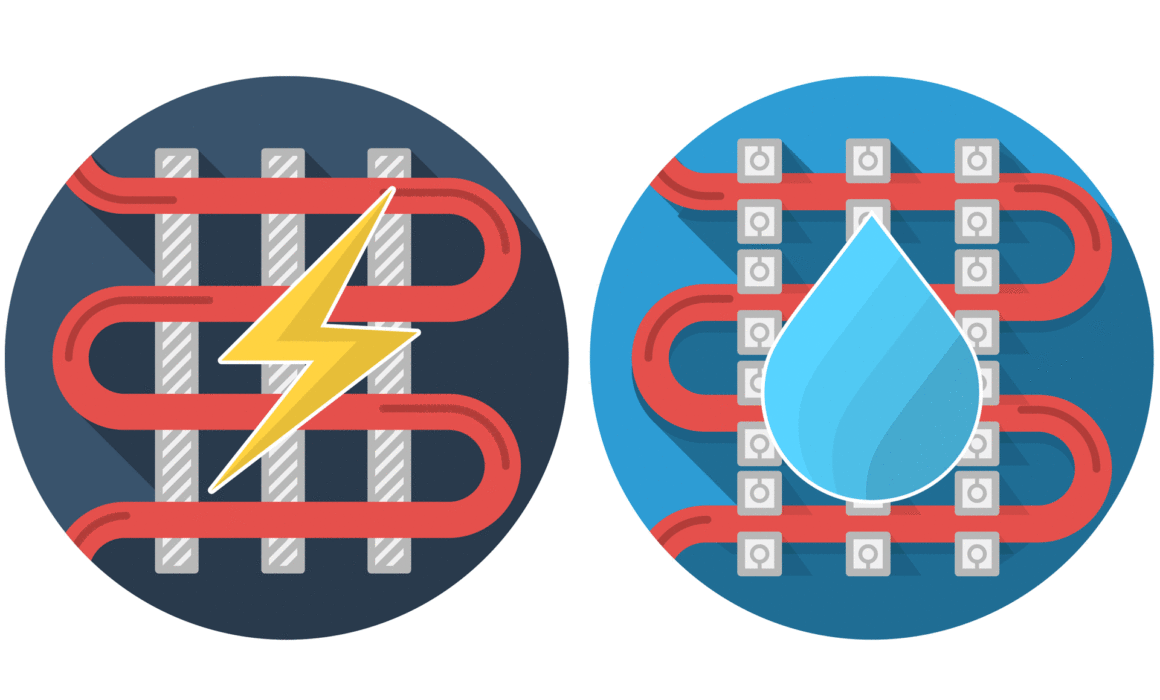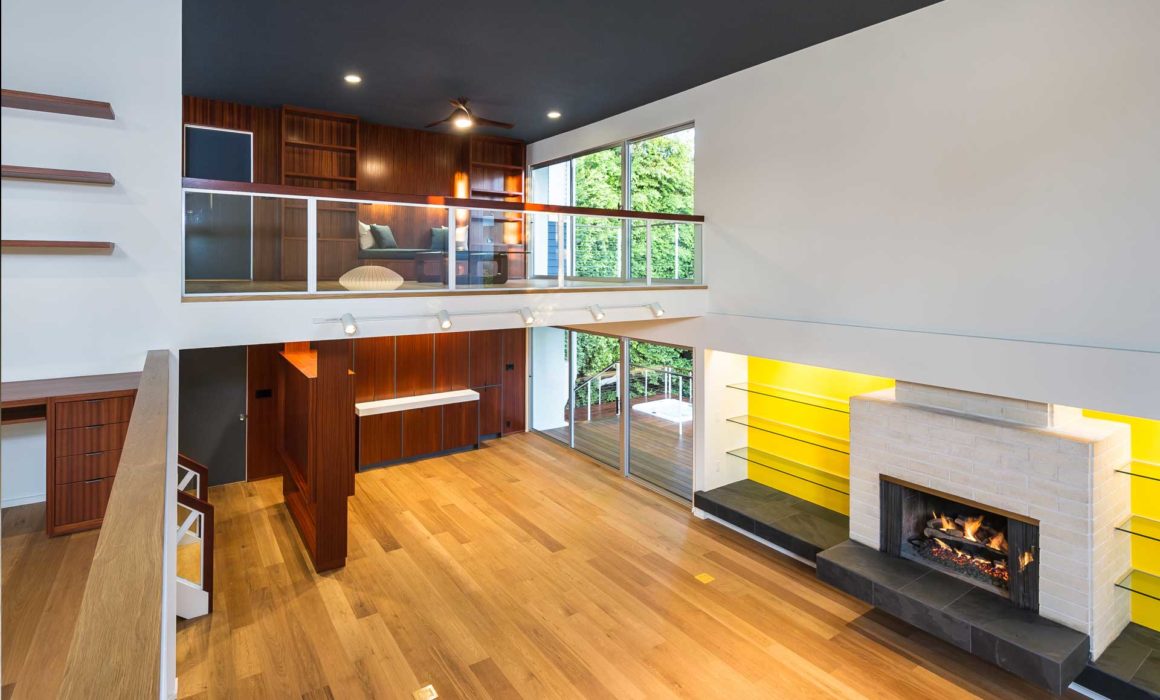Kurt Talks Accessory Dwelling Units with Living Brentwood Magazine
Kurt Krueger is back in the latest issue of Living Brentwood to discuss the 2020 changes regarding Accessory Dwelling Units (ADUs). Kurt is the Principal Architect and Owner of Krueger […]







































