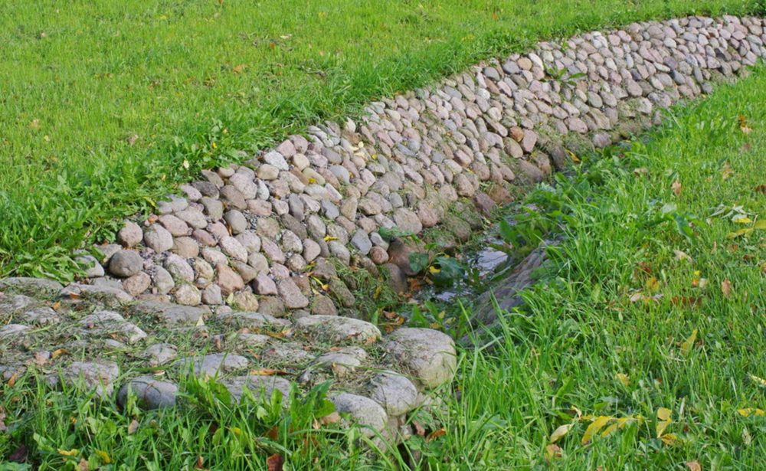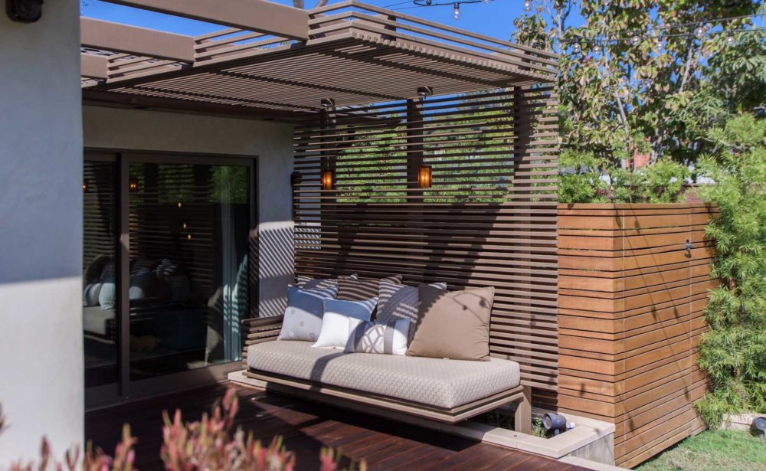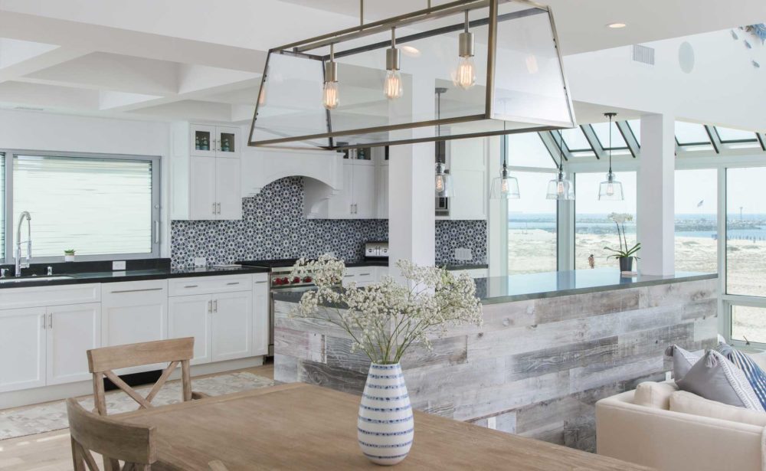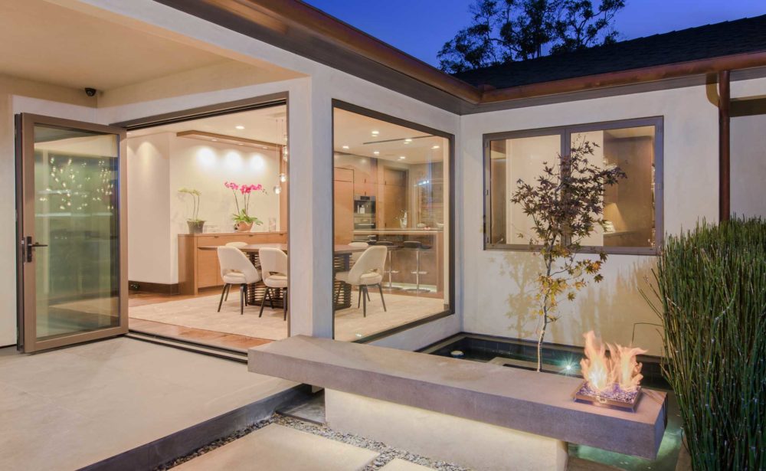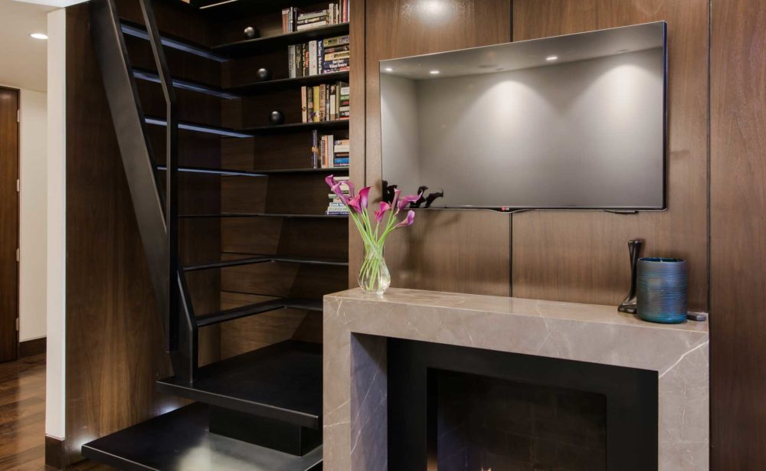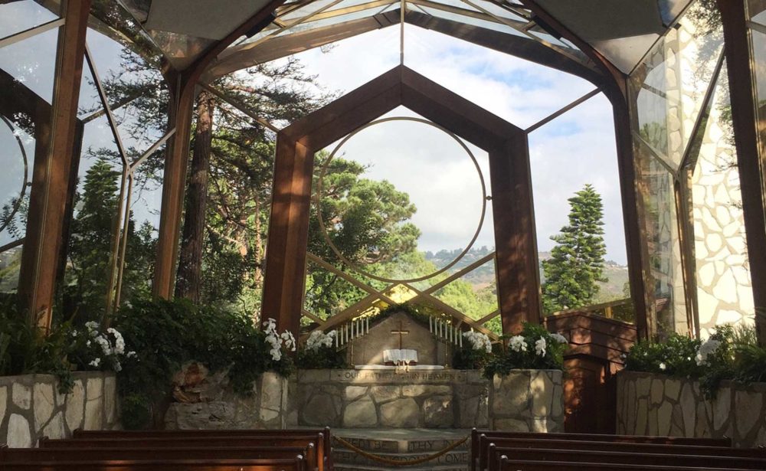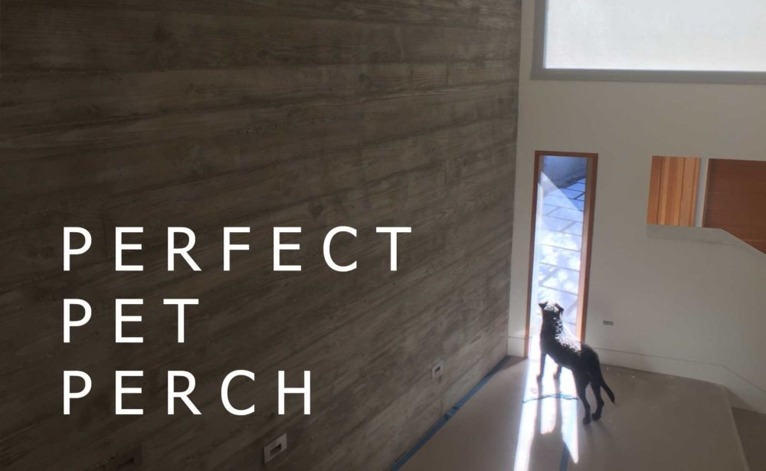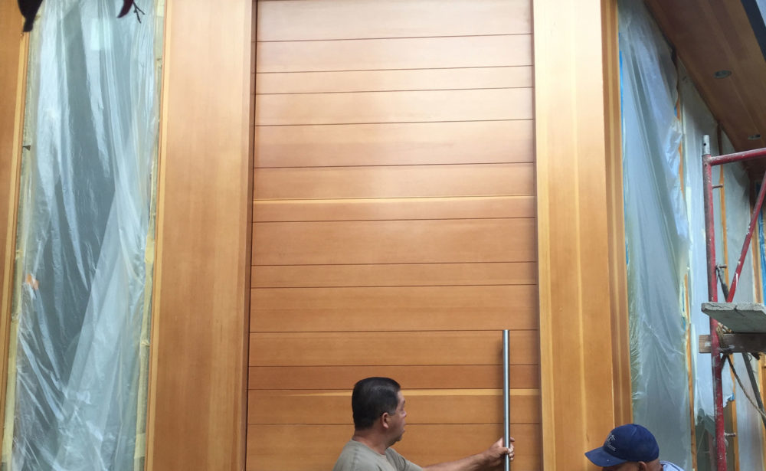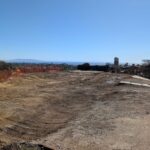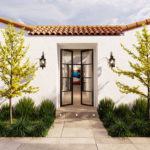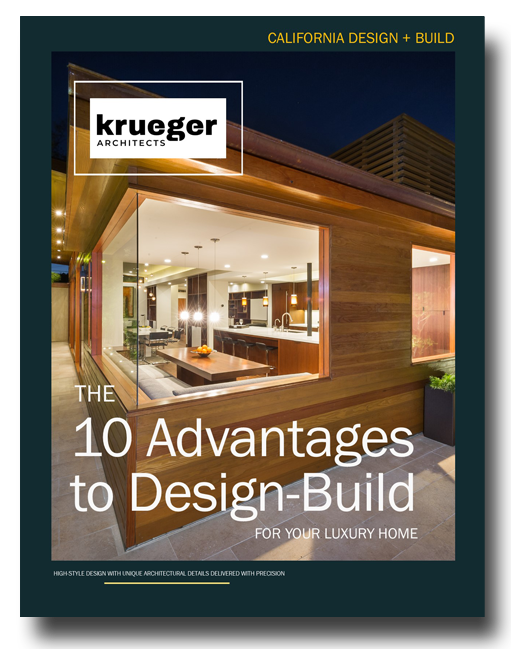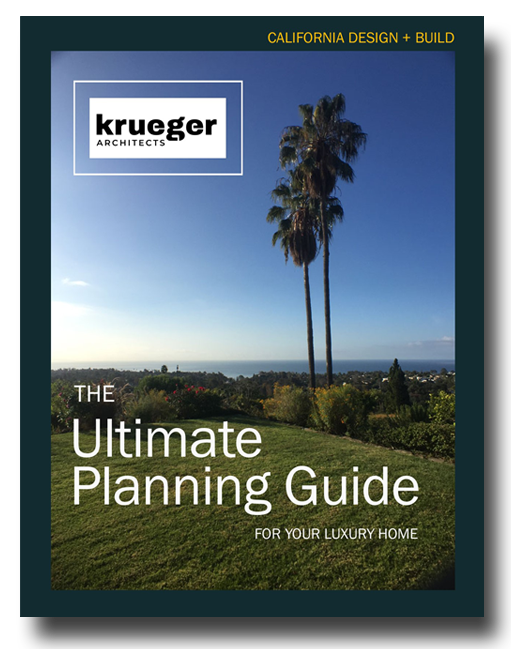Houzz Recognizes Best Architects for Design
Krueger Architects is honored to be selected for the second year for the Best of Houzz Design award. Houzz® awards top design professionals these awards annually. The awards are based on an annual survey and analysis of the Houzz community of over 40 million monthly users. Less than 5% of the one million active home building, remodeling, and design industry professionals on Houzz earn a badge.
Read MoreHow to Minimize Fire Risk with Smart Design
Starting in December 2017 and continuing into 2018, the largest fire in modern California history spread through Ventura and Santa Barbara Counties–destroying more than a thousand structures located on 281,000+ acres. The threat of wildfires is scary. Concern for your family, friends, and neighbors. Concern for pets and wildlife. Concern for your home and your material possessions and all of the memories and irreplaceable items can be overwhelming. I wanted to write this blog post to pass along information for people about architectural design choices that could help to minimize fire risk.
Read MoreAlternatives to Wood Slat Shade Structures
As a design-build firm, we are constantly focused on the integrity of the materials we use as well as the sustainability and the longevity of those materials when determining what to use to achieve our design objectives because we know we have to be able to build what we’ve designed.
Read MoreRustic Elements Bring Character to Renovated Beach House
When your front yard is made of sand, you wake up each day to the sounds of waves crashing and you toast each night to the beautiful colors of the sunset over the water. Beach living is about the lifestyle and principal to that is relaxation and entertaining with family and friends.
Read MoreFire, Earth, Water and Wind
This week we are featuring some design elements of the recently completed Sunset, Pacific Palisades Project. The homeowners wanted a modern style home, but wanted it to feel warm and inviting, will using premium materials to create a sophisticated space perfect for their lifestyle.
Read MoreSculptural Staircase Ladder (and Bookcase)
Converting an attic to usable space requires two things. First, you need the proper ceiling height to make the space usable and second you need a way to access the space.
Read MoreWayfarers Chapel in Rancho Palos Verdes
After a recent client meeting in Rancho Palos Verdes, I had the opportunity to visit one of my favorite places, the Wayfarers Chapel. A creation of renowned architect Lloyd Wright, son of Frank Lloyd Wright, the Chapel is considered one of the most notable examples of organic architecture. Situated on a bluff, much like the future home of our clients, the structure emerges from the hilltop and is barely differentiated from the now mature landscaping of trees, rose bushes, and other greenery. Perched above the Pacific with views of Catalina Island, the blue sky backdrop to the nearly all glass chapel, blurs the distinction between inside and out—the defining trait of organic architecture.
Read MorePerfect Perch for the Pet Pooch
As architects and builders, we deliberate over every aspect of a home. From the overall size, proportion, and feel of the space, we try to think through every scenario for the people for whom we are building the project. We proceed from design through construction using a rigorous process that takes into account even the smallest of details. While we often consider spaces and materials for pet use and durability, it’s a true pleasure when a detail we’ve considered for the two-legged members of the family also becomes a favorite spot for the four-legged ones.
Read MoreSophisticated Entry Using a Large, Pivoting Front Door
Pivot doors don’t need a frame around the door or a threshold. The clearance area is also reduced from a swing door because having an offset pivot reduces the distance the door swing will project into the space. The door can be designed to go edge-to-edge with the wall to seamlessly blend together. For our client’s home, we used Douglas Fir on the door to mirror the size and pattern of the boards used on the adjacent board-formed concrete wall. The entry door also has a soft-closing mechanism, so that our client’s children do not get their fingers jammed.
Read MoreCATEGORIES
RECENT POSTS
-
Debris Removal from the Fires Enters Phase 2 August 4,2025
-
Update on Fast Tracking Fire Rebuild Permits June 21,2025
-
Houses That Survived the Fire May 22,2025
ABOUT KRUEGER ARCHITECTS
Custom design, residential architecture for homes in Southern California and boutique commercial projects. We offer architectural design services for new construction and restoration-renovation of historic and mid-century homes; construction management services; and architect-led, design-build services.

