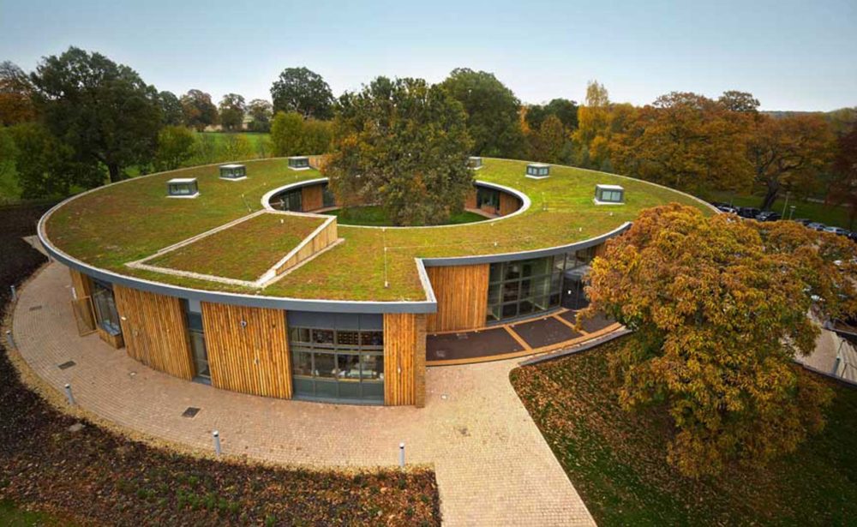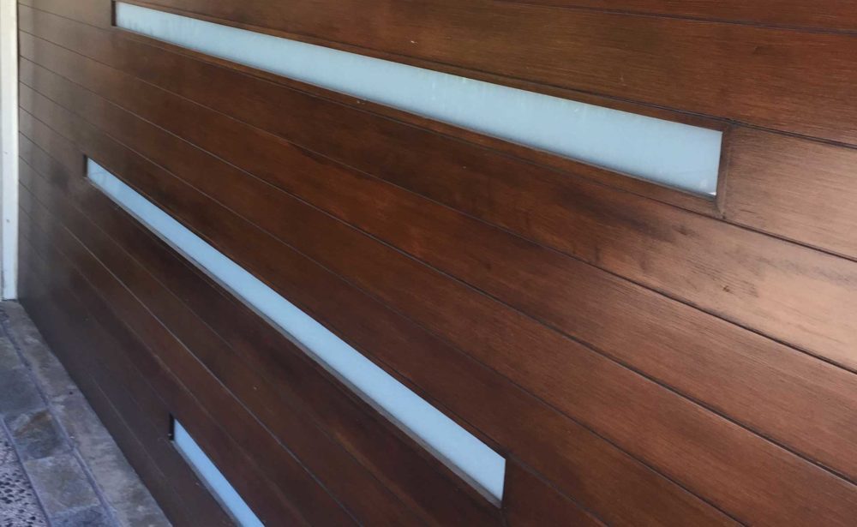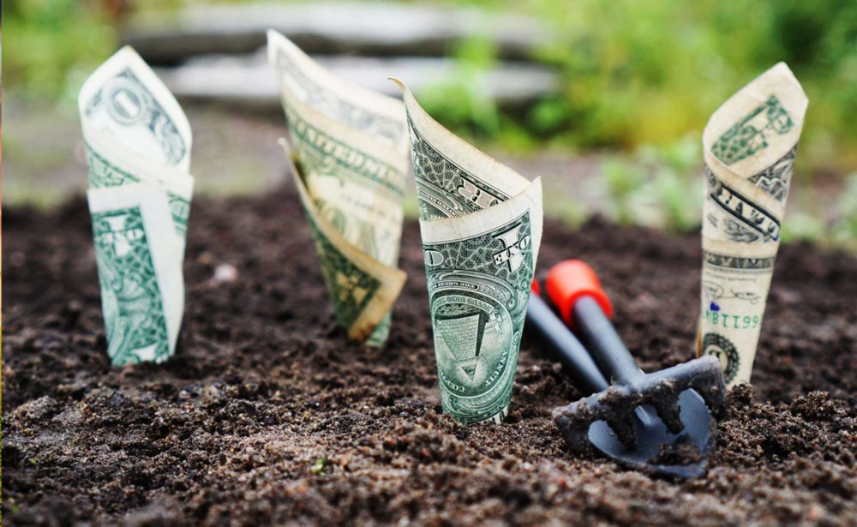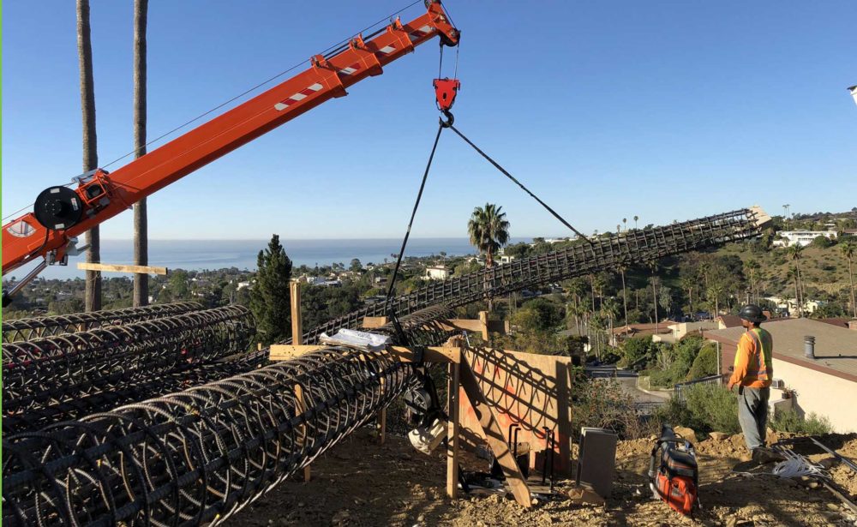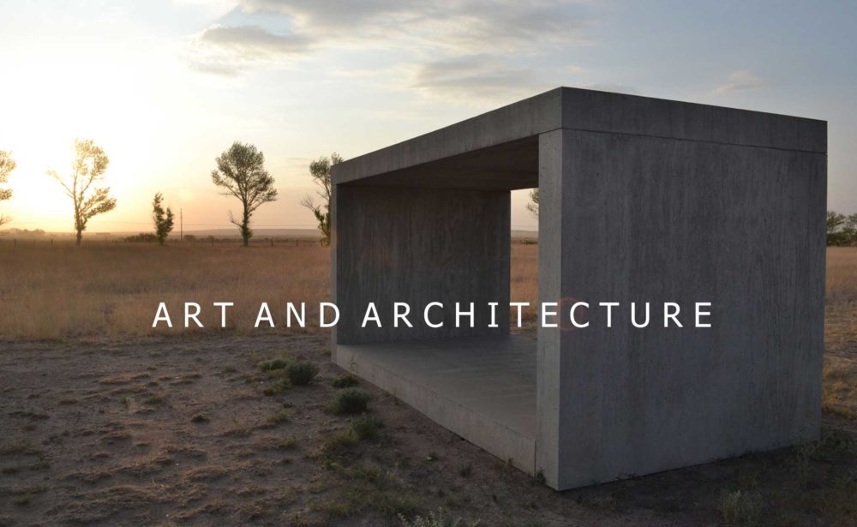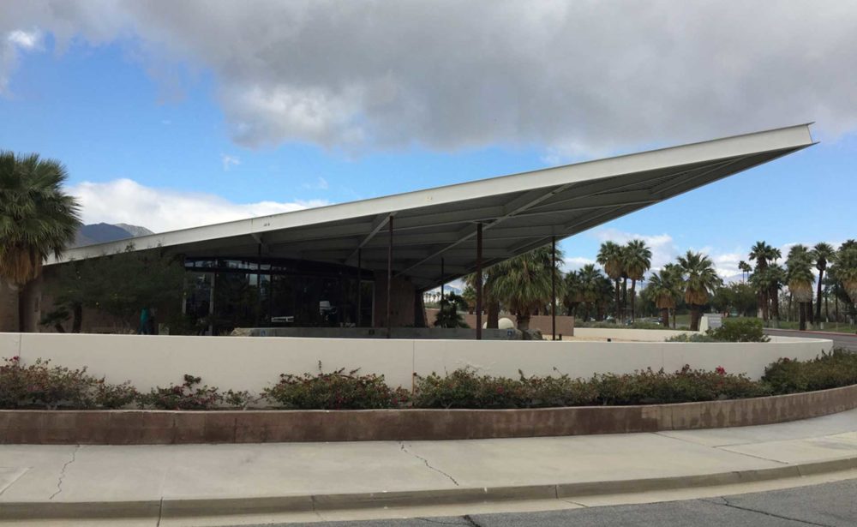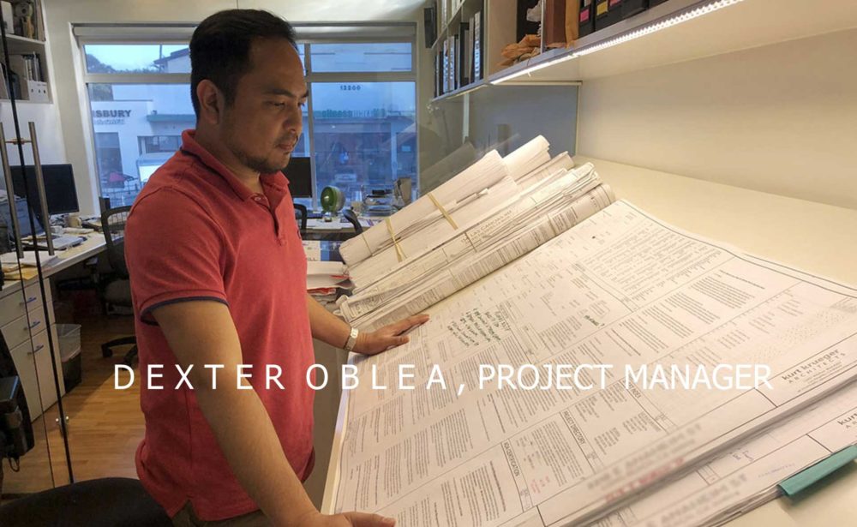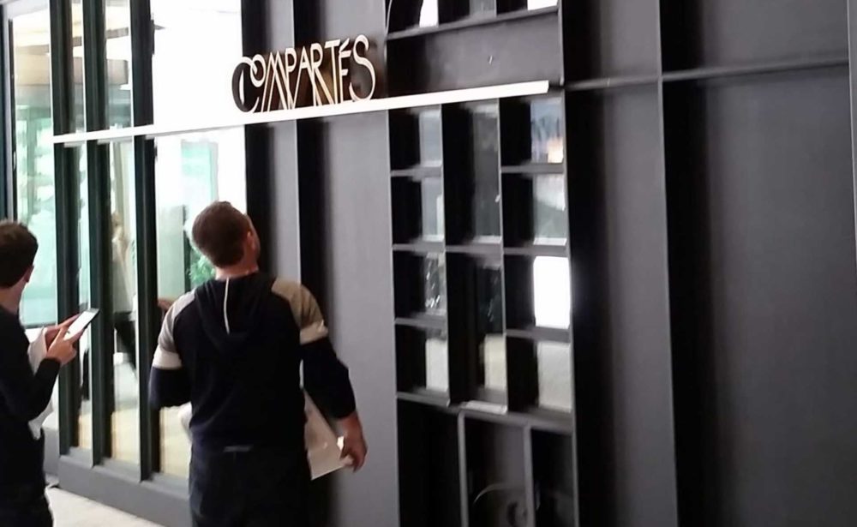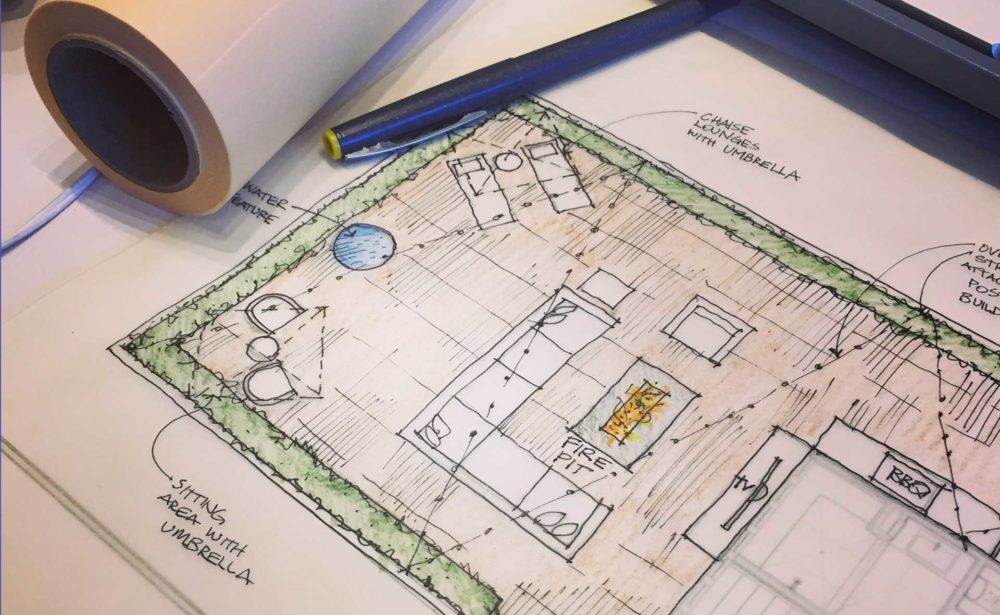Barbie and SNL Visit Compartés Chocolatier
Saturday Night’s episode of the long running and iconic late night comedy troupe, SNL brought a visit by Barbie™ to the Compartés Chocolate Shop in Westfield Century City. The funny skit shows Barbie with the Compartés store front behind her holding one of Compartés tasty frozen hot chocolates and a clutch purse.
Read MoreGarage Doors: Thoughts and Strategies
Let’s face it, garage doors serve a utilitarian function. But for many architects and homeowners, the garage door is one of the least glamorous aspects of a home—-and for good reason. Most garage doors are simply ugly and uninspired.
Read More5 Myths about Green Architecture
One of the fundamental ways architects think about design is how the structure will interact with the land and the environment. Unlike the needs for mass GI housing after WWII, where builders clear cut the land and plopped down tract homes, today’s architecture is focused on integrating with the environment and reducing the overall footprint created by building and maintaining the structure. Some people may call this Green Architecture, but we also refer to it as Smart Architecture with tangible benefits.
Read MoreConstruction Update for Las Canoas
Breathtaking, long-range and panoramic views of the Pacific Ocean are the highlight of our project in Las Canoas. We are turning the steep hillside into usable space with a multi-tiered, multi-decked approach that is dramatically expanding the outdoor living area and opening the interior spaces to the beautiful outdoors and Pacific Ocean.
Read MoreYou Can’t Have Architecture Without ‘Art’
It’s important as an Architect or any professional involved in design, to expand your aesthetic references. I’ve shared in this blog in the past my travels throughout California and how in all cases I’ve taken in those experiences and improved my own perspective and ‘art’ as an Architect.
Read MoreModern Architecture in the Deserts of Palm Springs
I recently returned from Palm Spring’s Modernism Week, which is an annual celebration of midcentury modern design, architecture, art, fashion and culture in the Palms Springs area of Southern California. Modernism Week encourages education through lectures, exhibitions, films, and home tours of Palm Springs’s architecture. Palm Springs has one of the highest densities of mid-century modern architecture, in particularly midcentury modern homes. At one point, Palm Springs was known as having the most swimming pools per capita in the country! Celebrities from Frank Sinatra to Lucille Ball flocked to the area and sought out architects to create their highly distinctive desert getaways.
Read MoreTeam Profile: Dexter Oblea, Project Manager
Each project we do simply can’t be done without Dexter. He’s a critical part of the invaluable as one of the project managers at Kurt Krueger Architects. He’s one of the unsung heroes that make our firm work and on every job he works with integrity and focuses on changing our clients’ lives for the better helping and to make their dreams come true.
Read MoreVintage Detail with Steel Windows & Doors
When working on the Compartés flagship store for Los Angeles in collaboration with Kelly Wearstler’s Interior Design Team, we were inspired by old chocolate shops of the early 20th century with their industrial and Art Deco details. We initially looked at using copper for the facade, including for the window framing and doors. We wanted the exterior to have the emerald green patina that copper takes on over time, but the cost of the material was prohibitive, so we instead decided to use steel.
Read MorePedestal Deck System for Rooftop Terrace
When you not only design homes but are also the builder, you are constantly innovating and seeking new and better ways to ensure that what you design for your clients can be built. There is a symbiosis between the two disciplines when you are Design-Build and it is the client who gets the direct benefit of this connectivity. Case in point, at the Ocean Front Walk project we had an expansive rooftop area that had the potential to be a beautiful space. We envisioned a firepit, outdoor seating, a barbeque, outdoor dining, and flexible shading.
Read More
